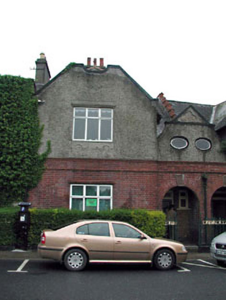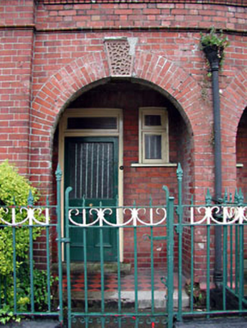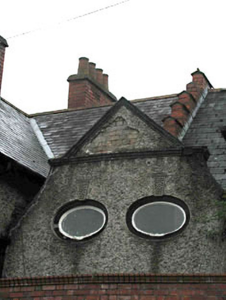Survey Data
Reg No
11814119
Rating
Regional
Categories of Special Interest
Architectural, Historical, Social
Original Use
House
In Use As
Hotel
Date
1895 - 1915
Coordinates
289520, 219591
Date Recorded
27/01/2003
Date Updated
--/--/--
Description
Terraced two-bay two-storey house, c.1905, with round-headed open internal porch to right ground floor and single-bay two-storey advanced end bay to left (north). Refenestrated, c.1990, to accommodate use as hotel. One of a pair. Gable-ended (shared) and hipped roofs with slate behind profiled parapets to gables. Red clay ridge tiles. Red brick chimney stacks. Red brick stepped coping to gable to party wall to right (south). Cast-iron rainwater goods. Red brick Flemish bond walls to ground floor. Red brick stringcourses to first floor. Roughcast walls to first floor with profiled parapet walls to gables (shared to right (south)). Rendered coping. Square-headed window openings. Rendered dressing to sill to first floor with moulded cornice over. Replacement uPVC casement windows, c.1990. Bulls-eye window to right first floor. Moulded surround. Replacement fixed-pane uPVC window, c.1990. Square-headed door opening in round-headed open internal porch. Replacement glazed timber panelled door, c.1990. Overlight. Road fronted. Hedge boundary to front with section of iron railings to front of porch on cut-granite plinth.
Appraisal
This house, built as one of a pair (including 11814120/KD-19-14-120), is an early twentieth-century composition of typical Edwardian inventiveness that forms an attractive feature on Poplar Square, framing to square to the east and leading on to Friary Road to south-east – the massing of the house is an attractive foil to the reserved Classical balance of the building immediately to north. The house juxtaposes a red brick construction to ground floor with roughcast walls to first floor to picturesque effect, while the profiled parapet walls to first floor distinguish the design and add incident to the roofline of the streetscape. The house retains most of its early form and fabric, despite conversion to an alternative use, while the re-instatement of timber fenestration might restore a more accurate representation of the original appearance. The railings to front are also goods examples of early surviving iron work.





