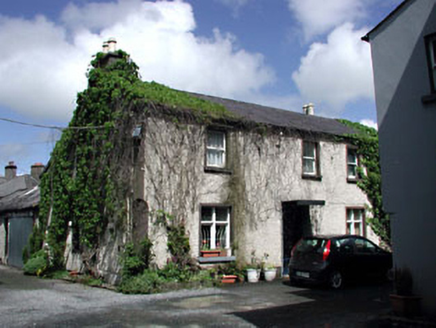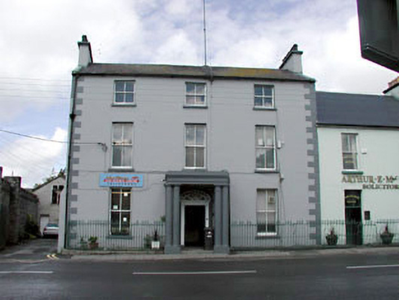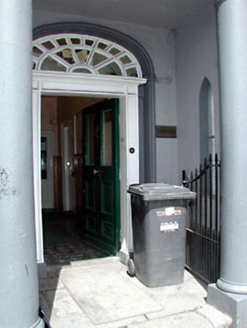Survey Data
Reg No
11814098
Rating
Regional
Categories of Special Interest
Architectural, Historical, Social
Previous Name
Saint Anne's originally Globe Hotel
Original Use
House
In Use As
House
Date
1825 - 1835
Coordinates
289504, 219637
Date Recorded
27/01/2003
Date Updated
--/--/--
Description
End-of-terrace three-bay three-storey house, built 1830, originally detached on a corner site retaining early aspect with single-bay single-storey flat-roofed projecting open porch to centre ground floor and three-bay two-storey lean-to parallel lower return to rear to north-west having single-bay two-storey lean-to lower projecting bay to centre. Now in commercial use to ground floor. Gable-ended roof with slate (forming lean-to to parallel return to rear to north-west; lean-to to lower projecting bay). Clay ridge tiles. Rendered chimney stacks. Copper-lined coping to gables. Cast-iron rainwater goods on iron brackets. Flat-roof to porch behind parapet. Materials not visible. Rendered walls. Painted. Rendered quoins to corners. Rendered walls to porch with paired columns having stringcourse over with plain frieze and moulded cornice having blocking course to parapet. Square-headed openings. Stone sills. 2/2 timber sash windows. 3/3 and 3/6 timber sash windows to rear elevation to north-west. Pointed-arch window openings to porch. No sills. Fixed-pane timber windows. Elliptical-headed door opening to open porch. Timber pilaster doorcase with moulded entablature. Timber panelled door. Decorative fanlight. Interior with moulded timber surrounds to door openings. Road fronted on a corner site. Sections of cast-iron railings to front with finials. Concrete footpath to front. Laneway along side elevation to south-west. Detached three-bay two-storey former coach house, c.1840, to north-west retaining early fenestration to first floor. Renovated, c.1970, with openings remodelled to ground floor to accommodate residential use. Gable-ended roof with slate. Clay ridge tiles. Rendered chimney stack. Cast-iron rainwater goods. Roughcast walls. Unpainted. Square-headed openings (remodelled, c.1970, to ground floor). Early 1/1 timber sash windows to first floor (replacement timber casement windows, c.1970, to ground floor). Square-headed door opening. Timber canopy, c.1970, over. Replacement glazed timber panelled door, c.1970.
Appraisal
This house is a fine and substantial building of graceful Classical proportions that has been well-maintained to present an early aspect on to the junction of Poplar Square and Dublin Road. The house is of social and historic interest as early evidence of the development and expansion of the historic core of Naas in the mid nineteenth century. The scale and fine detailing of the composition suggest that it was originally built by a local patron of high status in the community. Built on a symmetrical plan centred about an attractive projecting open porch with Classical detailing, the house retains most of its original form, together with early or original features and materials. Timber sash fenestration is retained throughout, including multi-pane models to the rear (north-west) elevation that are possibly original, and the retention of an early external aspect suggests that the interior may retain early or original features and fittings of importance beyond the moulded timber architraves to the door openings. The house is a prominent and attractive feature on the junction of Poplar Square and Dublin Road and forms an attractive corner leading on to the laneway to north-west. Sections of railings to the front are a good example of early surviving decorative cast-iron work. The house is complemented by a former coach house to west that, although remodelled in the late twentieth century to accommodate a residential use, retains some of its original form, together with important salient materials, including timber sash fenestration and a slate roof.





