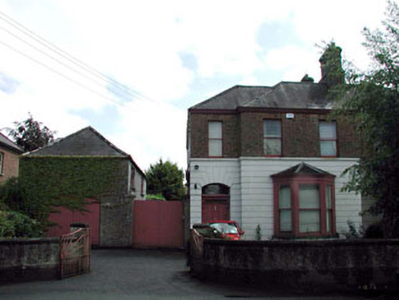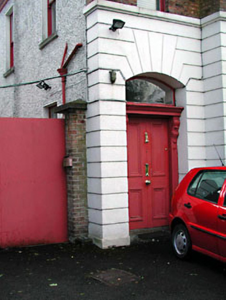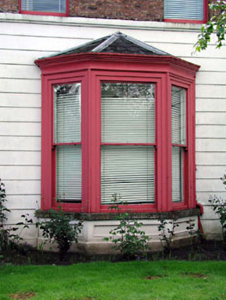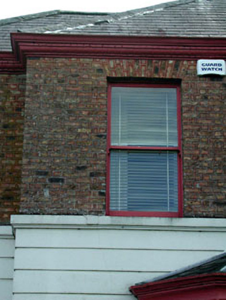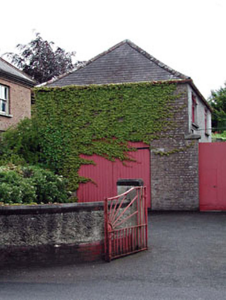Survey Data
Reg No
11814094
Rating
Regional
Categories of Special Interest
Architectural, Historical, Social
Original Use
House
In Use As
House
Date
1850 - 1870
Coordinates
289514, 219986
Date Recorded
22/05/2002
Date Updated
--/--/--
Description
Semi-detached three-bay two-storey house, c.1860, retaining early fenestration with two-bay two-storey advanced bay to right having single-bay single-storey canted bay window to ground floor. One of a pair. Hipped roofs (shared) with slate. Clay ridge tiles. Red brick chimney stack. Cast-iron rainwater goods on moulded yellow brick course to eaves. Rendered walls to ground floor. Channelled. Painted. Rendered string/sill course to first floor. Yellow brick Flemish bond walls to first floor. Roughcast walls to remainder. Painted. Square-headed window openings. Stone sills (rendered sill course to first floor). 1/1 timber sash windows. Segmental-headed door opening. Timber pilaster doorcase with consoles and entablature. Timber panelled door. Overlight. Set back from road in own grounds. Gravel forecourt to front. Attached single-bay single-storey coach house with half-attic, c.1860, to north. Renovated and refenestrated, c.1970, with openings remodelled to side elevation to south possibly to accommodate residential use. Hipped roof with slate. Clay ridge tiles. Cast-iron rainwater goods. Yellow brick Flemish bond walls to front (west) elevation. Roughcast walls to remainder. Painted. Segmental-headed integral carriageway. Tongue-and-groove timber panelled double doors with overpanel. Square-headed window openings to half-attic to side elevation to south remodelled, c.1970. Stone sills. Replacement timber casement windows, c.1970. Gateway, c.1860, to centre of house and outbuilding comprising pair of yellow brick piers with cut-stone coping having double gates. Roughcast boundary wall to front (west) remodelled, c.1970, with rendered piers having replacement iron gates, c.1970.
Appraisal
This is a fine and well-maintained house that retains its original form and character. Built as one of a pair of identical houses, the house is of social and historic interest, representing the middle-size dwellings of the prosperous merchant class in Naas in the mid nineteenth century. The house also represents the early development of the outskirts of the town. The house is constructed of fine materials, including channelled render to ground floor with early mass-produced yellow brick over. The house retains most of its original features and materials, including timber sash fenestration, a timber door, together with a slate roof having cast-iron rainwater goods. The retention of an early external aspect suggests that the interior may retain early or original features and fittings of note. The house is complemented to the south by a fine coach house that retains much of its original form, including a segmental-headed integral carriageway. The house, together with its neighbour to south (11814093/KD-19-14-93), forms an attractive feature on the streetscape of Sallins Road leading out of Naas to the north.

