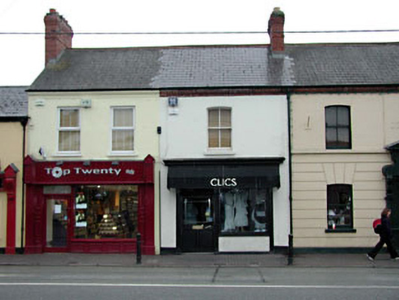Survey Data
Reg No
11814050
Rating
Regional
Categories of Special Interest
Architectural, Artistic, Historical, Social
Original Use
House
In Use As
House
Date
1860 - 1900
Coordinates
289392, 219561
Date Recorded
22/05/2002
Date Updated
--/--/--
Description
Terraced single-bay two-storey house, c.1880, retaining original fenestration to first floor. Renovated, c.1910, with timber shopfront inserted to ground floor. Reroofed, c.1980. Gable-ended roof. Replacement artificial slate, c.1980. Clay ridge tiles. Red brick chimney stack. Cast-iron rainwater goods on moulded red brick eaves course. Rendered walls. Ruled and lined. Painted. Shallow segmental-headed window opening. Stone sills. 2/2 timber sash window. Timber shopfront, c.1910, to ground floor with fixed-pane timber display window and glazed timber panelled door having timber fascia over with moulded cornice. Road fronted. Concrete brick cobbled footpath to front.
Appraisal
This house, which was possibly originally built as part of a larger composition with the building's) to north-east (11814051/KD-19-14-51) and to south-west (11814049/KD-19-14-49), has been well-maintained to present an early aspect on to the road. Composed of graceful proportions the house incorporates simple detailing, including a moulded red brick course to the eaves. A later timber shopfront to ground floor is an attractive addition to the composition and takes the form of a true traditional Irish model. It has, however, been obscured by the insertion of a plaster canopy over. The shopfront confirms the social and historic importance of the house, representing evidence of the early commercialisation of the town. The house retains most of its early or original features and materials, including timber sash fenestration and cast-iron rainwater goods to the replacement roof. The house is of importance for continuing the established streetline of Main Street North, and for contributing to the low-lying, regular roofline of the terrace.

