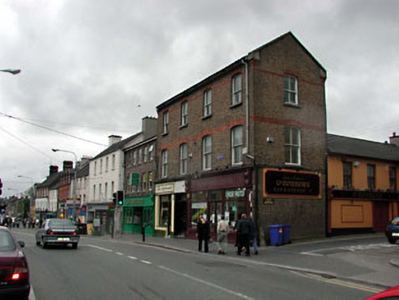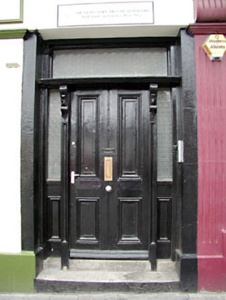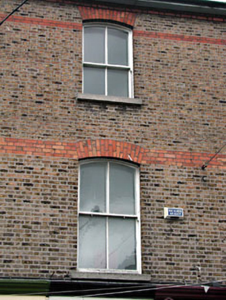Survey Data
Reg No
11814040
Rating
Regional
Categories of Special Interest
Architectural, Historical, Social
Original Use
House
In Use As
House
Date
1810 - 1850
Coordinates
289299, 219416
Date Recorded
21/05/2002
Date Updated
--/--/--
Description
End-of-terrace four-bay three-storey building, c.1830, on a corner site originally two separate two-bay three-storey houses retaining early fenestration with single-bay three-storey side elevation to north. Renovated, c.1980, with replacement shopfronts inserted to ground floor. Gable-ended roof with slate. Clay ridge tiles. Rendered chimney stacks. Rendered coping to gables. Timber eaves. Cast-iron rainwater goods. Yellow brick Flemish bond walls. Red brick dressings including stringcourses to upper floors. Rendered wall to side (south-west) elevation. Unpainted. Shallow segmental-headed window openings. Stone sills. Red brick dressings including stringcourses to springing of arches, and voussoirs. Early 2/2 timber sash windows. Square-headed door opening to ground floor. Timber doorcase with decorative consoles and moulded entablature. Timber panelled door. Sidelights and overlight. Remainder of openings remodelled, c.1980, to left ground floor with fixed-pane timber display windows and glazed timber door inserted having overlights and timber fascia over with moulded cornice. Replacement timber shopfront, c.1980, to right ground floor with fluted pilasters, fixed-pane display windows and glazed timber double doors with timber fascia over having fluted consoles and moulded cornice. Road fronted on a corner site. Concrete brick cobbled footpath to front.
Appraisal
This building, originally built as two separate houses, is an attractive composition that retains most of its original form and character to the upper floors. The building is of some social and historic significance, representing a component of the development of the historic core of Naas in the early nineteenth century. The construction in yellow brick is an unusual feature on the main street and the robust massing of the front (south-east) elevation recalls railway architecture. Remodelled to ground floor to accommodate a commercial use, only one original door opening remains in place, while the shopfronts do not particularly compliment the original scheme. The upper floors, distinguished by graceful segmental-headed openings, retain most of their original features and materials, including timber sash fenestration and a slate roof with cast-iron rainwater goods. The building has an important role in the streetscape, linking Main Street South and Main Street North, and continuing the established streetline of the terrace while contributing to the varied roofline of the street and introducing the corner leading to the laneway to north.





