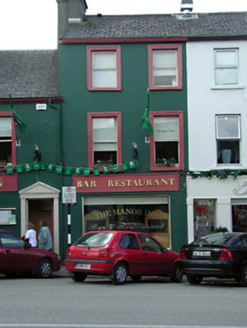Survey Data
Reg No
11814021
Rating
Regional
Categories of Special Interest
Architectural, Historical, Social
Original Use
House
In Use As
House
Date
1880 - 1920
Coordinates
289214, 219201
Date Recorded
27/01/2003
Date Updated
--/--/--
Description
Terraced two-bay three-storey house, c.1900. Extensively renovated and amalgamated with building to south-west, c.1980, with opening remodelled to ground floor to accommodate commercial use. One of a pair. Gable-ended roof with slate. Clay ridge tiles. Rendered chimney stacks. Cast-iron rainwater goods on rendered eaves course. Rendered walls. Painted. Square-headed window openings (remodelled, c.1980, to ground floor). Stone sills (none to ground floor). Replacement fixed-pane timber display window to ground floor. Replacement 1/1 timber sash windows, c.1980, to first floor. Replacement timber casement windows, c.1980, to top floor. Road fronted. Concrete footpath to front.
Appraisal
The Manor Inn, while comprehensively renovated and altered to ground floor in the late twentieth century to accommodate a larger commercial space, retains much of its original form. The house is of some social and historic significance, representing a component of the continued development and expansion of the historic core of Naas in the late nineteenth/early twentieth centuries. Originally built as a one of a pair with the building immediately to north-east (11814022/KD-19-14-22), the building has a prominent impact on the streetscape, with a roofline that soars above the neighbouring ranges. Little of the building’s original features and materials survive intact, with the exception of the slate roof having cast-iron rainwater goods, and the rendered architraves to the openings to upper floors – the replacement fenestration to first floor aimed to replicate the original models, and this might be continued throughout the remainder in the future. The building is of importance for continuing the established streetline of Main Street South.

