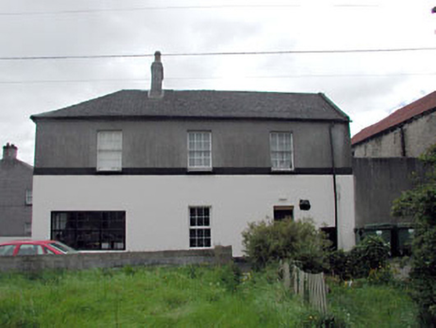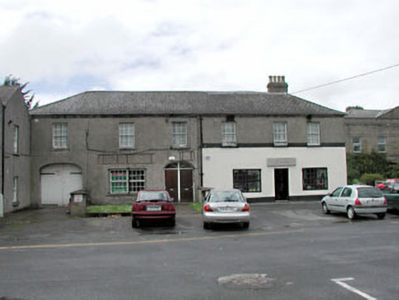Survey Data
Reg No
11814002
Rating
Regional
Categories of Special Interest
Architectural, Historical, Social
Original Use
House
In Use As
House
Date
1800 - 1850
Coordinates
289059, 219260
Date Recorded
20/05/2002
Date Updated
--/--/--
Description
Detached six-bay two-storey house, c.1825, on an L-shaped plan retaining some original fenestration with round-headed door opening to ground floor, elliptical-headed integral carriageway to left ground floor, single-bay two-storey side elevation to north and two-bay two-storey return to rear to west. Renovated, c.1990, with ground floor subdivided and openings remodelled to right ground floor to accommodate part commercial use. Hipped roof on an L-shaped plan with slate. Clay ridge tiles. Red brick chimney stacks. Cast-iron rainwater goods on rendered eaves band. Roughcast walls. Unpainted. Rendered, c.1990, to right ground floor. Painted. Square-headed window openings (remodelled, c.1990, to right ground floor). Stone sills (no sills to remodelled openings). 6/6 timber sash windows (fixed-pane timber display windows, c.1990, to remodelled openings). Round-headed door opening. Replacement paired timber panelled doors, c.1990, with shared spoked fanlight. Additional square-headed door opening inserted, c.1990, to right ground floor. Timber panelled door. Elliptical-headed integral carriageway to left ground floor. Tongue-and-groove timber panelled double doors. Set back from road. Tarmacadam forecourt to front.
Appraisal
This house is a fine, substantial building of balanced design and graceful, Classically-inspired proportions that retains most of its original form and features – remodelled to right ground floor in the late twentieth century to accommodate a part commercial use, the alterations entailed have detracted somewhat from the overall composition, yet these could be reversed to a certain degree. Probably originally built by a local patron of high standing in the community – possibly with interests in the nearby canal development – this was once one of the largest town houses in the locality and is therefore of social and historic interest. Regardless of modern interventions, the house retains much of its original features and fabric, ranging from multi-pane timber sash fenestration, timber panelled doors to the carriageway and a slate roof with cast-iron rainwater goods. The house is prominently sited on the west side of Canal Harbour and is an attractive feature from the canal.



