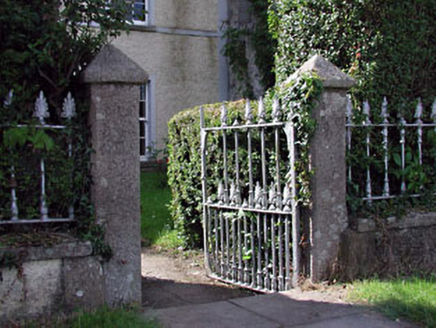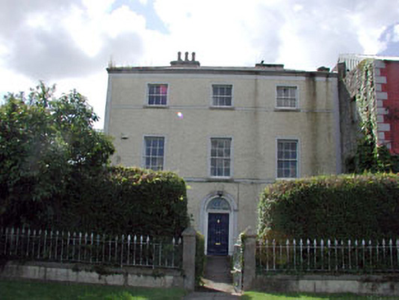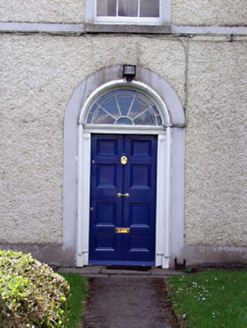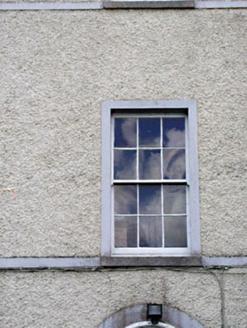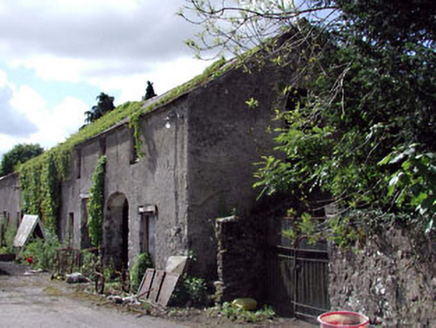Survey Data
Reg No
11812020
Rating
Regional
Categories of Special Interest
Architectural, Historical, Social
Previous Name
Mayo Mills
Original Use
House
In Use As
House
Date
1790 - 1810
Coordinates
291865, 221425
Date Recorded
20/06/2002
Date Updated
--/--/--
Description
Attached three-bay three-storey Georgian house, c.1800, originally detached on an L-shaped plan retaining early fenestration with round-headed opening to centre and two-bay three-storey return to rear to south-east. Hipped roof on an L-shaped plan with slate. Clay ridge tiles. Rendered chimney stacks. Cast-iron rainwater goods on cut-stone eaves course. Roughcast walls. Painted. Rendered dressings including string/sill courses to each floor, strips to corners and band to eaves. Square-headed window openings. Stone sills. Rendered string/sill courses. Rendered surrounds. 3/3 and 6/6 timber sash windows. Round-headed door opening. Rendered surround. Timber pilaster doorcase. Timber panelled door. Decorative fanlight. Set back from road in own grounds. Forecourt to front. Boundary wall to front with pair of cut-granite monolithic piers having pyramidal capping, cast-iron gate and cast-iron railings to boundary with spear-head finals. Detached eight-bay two-storey outbuilding, c.1800, to south-east with elliptical-headed integral carriageway. Now disused and part derelict. Gable-ended roof with slate. Clay ridge tiles. Rendered coping to gables. Remains of cast-iron rainwater goods. Roughcast walls over rubble stone construction. Unpainted. Square-headed window openings. No sills. Some exposed timber lintels. Fittings now gone. Elliptical-headed integral carriageway. Fittings now gone.
Appraisal
Johnstown House is a fine and well-maintained substantial Georgian house of considerable architectural and social interest – the scale and fine detailing of the house suggest that it was built and historically inhabited by a family of high status in the locality. The front (north-west) elevation is composed in a manner typical of the period and typifies the balance of correct proportions with symmetry. The detailing to the house is somewhat reserved, comprising plain rendered bands and dressings, and only the doorcase introduces as touch of obvious decoration. The house retains most of its original features and materials, including timber sash fenestration, a fine doorcase, fanlight and a slate roof, and the retention of such items to the exterior suggests that an early interior of note may also survive intact. The house is attractively set in its own grounds, separated from the road by a forecourt, and is bounded by sections of early, decorative cast-iron railings. The house is accompanied to south-east by a substantial outbuilding that, although in poor condition, retains most of its original character and fabric.
