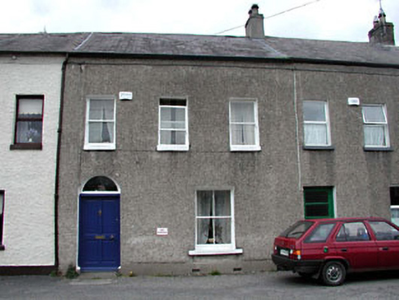Survey Data
Reg No
11811017
Rating
Regional
Categories of Special Interest
Architectural, Historical, Social
Original Use
House
In Use As
House
Date
1860 - 1900
Coordinates
289245, 222918
Date Recorded
25/04/2002
Date Updated
--/--/--
Description
Terraced three-bay two-storey house with dormer attic, c.1880, retaining early aspect with two-bay two-storey lower return to rear to north. Renovated, c.1990, with dormer attic added. One of a terrace of three. Gable-ended roof with slate (hipped to return). Clay ridge tiles. Rendered chimney stacks. Square rooflights, c.1990, to north. Cast-iron rainwater goods. Roughcast walls. Unpainted. Square-headed window openings. Stone sills. 2/2 timber sash window to ground floor. 1/1 timber sash windows to first floor. 4/4 and 6/6 timber sash windows to return. Round-headed door opening. Timber panelled door. Overlight. Road fronted. Tarmacadam footpath to front.
Appraisal
This house, possibly originally built as a canal worker's house which has been well maintained, is one of a group of three terraced houses with irregularly-composed façades – the irregular distribution of openings forms an attractive feature on the streetscape. The house retains most of its original features and materials, including timber sash fenestration and a slate roof, while the insertion of a dormer attic does not detract from the early appearance of the building, the rooflights being positioned discreetly to the rear (north) pitch of the roof. The house is of some social and historic interest due to its associations with the canal and is an attractive feature from the canal to south.

