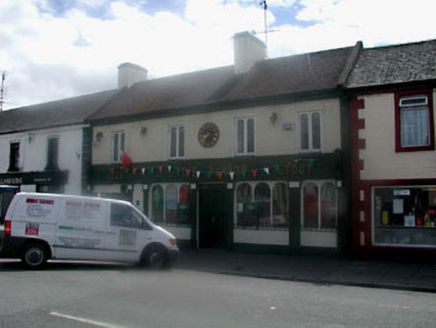Survey Data
Reg No
11810009
Rating
Regional
Categories of Special Interest
Architectural, Historical, Social
Original Use
House
In Use As
House
Date
1870 - 1900
Coordinates
267242, 219373
Date Recorded
12/06/2002
Date Updated
--/--/--
Description
Terraced four-bay two-storey house, c.1885, with square-headed integral carriageway to left ground floor. Reroofed, c.1970. Extensively renovated, c.1990, with replacement timber pubfront inserted to ground floor. Gable-ended roof. Replacement red clay tiles, c.1970. Clay ridge tiles. Rendered chimney stacks. Rendered coping to gables. Cast-iron rainwater goods on eaves course with sections of replacement uPVC rainwater goods, c.1990. Roughcast walls. Painted. Rendered dressings including strips to ends and eaves course. Iron clock to centre first floor. Square-headed window openings. Stone sills. Replacement uPVC casement windows, c.1990. Square-headed integral carriageway to left ground floor. Timber fittings. Replacement timber pubfront, c.1990, to ground floor with pilasters, fixed-pane display windows (possibly earlier in date in bipartite and tripartite arrangements) with round-headed frames and timber panelled double doors having overlight and timber fascia over with consoles. Road fronted. Concrete flagged footpath to front.
Appraisal
This house, originally built on an almost-symmetrical plan of graceful proportions, has been remodelled to ground floor in the late twentieth century to accommodate a replacement pubfront, leading to the loss of much of the original form to the ground floor. The re-instatement of the original proportions to the openings, using the arrangement to the first floor as a guide, might restore a more accurate representation of the intended appearance. The building is of historical and social significance, being one of the earliest purpose-built commercial buildings in the locality, representing the early commercialisation of the town. The house is an integral component of the streetscape of Main Street, flanking the road leading in to the town from the north-west before it veers south-east to carry over the bridge, and continues the established streetline while contributing to the undulating roofline of the terrace. The house retains little of its original features and materials, however, with the exception of an iron clock to the first floor and the re-instatement of traditional fenestration, together with a more sympathetic pubfront, might benefit the composition.

