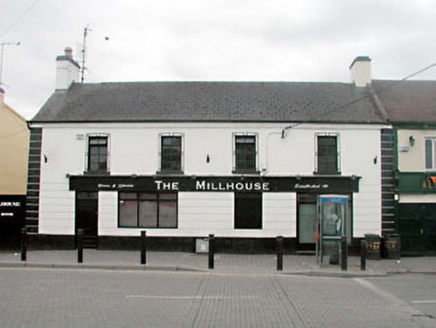Survey Data
Reg No
11810008
Rating
Regional
Categories of Special Interest
Architectural, Historical, Social
Original Use
House
In Use As
House
Date
1885 - 1890
Coordinates
267255, 219372
Date Recorded
12/06/2002
Date Updated
--/--/--
Description
End-of-terrace four-bay two-storey house, built 1886. Extensively renovated, c.1980, with openings remodelled to ground floor to accommodate commercial use having timber fascia over. Gable-ended roof. Replacement artificial slate, c.1980. Concrete ridge tiles. Rendered chimney stacks. Replacement uPVC rainwater goods, c.1990, on rendered eaves course. Rendered walls. Channelled to ground floor. Ruled and lined to first floor. Painted. Channelled piers to ends. Square-headed openings (remodelled, c.1980, to ground floor). Stone sills (no sills to ground floor). Moulded rendered surrounds to first floor. Replacement timber casement windows, c.1980 (replacement fixed-pane timber windows, c.1980, to ground floor). Square-headed door openings. Replacement timber panelled doors, c.1980, with overlights. Timber fascia, c.1980, over openings to ground floor with moulded cornice. Road fronted. Concrete brick cobbled footpath to front.
Appraisal
This house, originally built on an almost-symmetrical plan of graceful proportions, has been remodelled to ground floor in the late twentieth century to accommodate a commercial use, leading to the loss of much of the original form to the ground floor. The re-instatement of the original proportions to the openings, using the arrangement to the first floor as a guide, might restore a more accurate representation of the intended appearance. The building is of historical and social significance, being one of the earliest purpose-built commercial buildings in the locality – a public house has been in existence on this site since 1886 – and represents the early commercialisation of the town. The house employs render to decorative effect, including channelling to ground floor and channelled piers, which distinguishes the building on the streetscape. The house is an integral component of the streetscape of Market Square, flanking the road leading in to the town from the north-west before it veers south-east to carry over the bridge, and continues the established streetline while contributing to the undulating roofline of the terrace. The house retains little of its original features and materials, however, and the re-instatement of traditional fenestration might benefit the composition.

