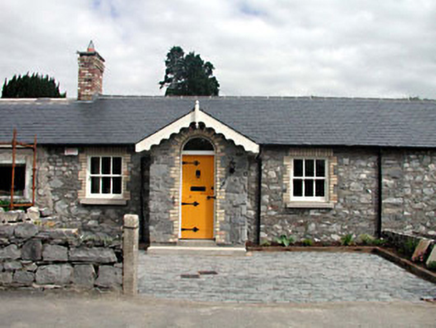Survey Data
Reg No
11809003
Rating
Regional
Categories of Special Interest
Architectural, Social
Original Use
House
In Use As
House
Date
1860 - 1900
Coordinates
292711, 229880
Date Recorded
18/06/2002
Date Updated
--/--/--
Description
Pair of terraced three-bay single-storey rubble stone houses, c.1880, possibly originally one house with single-bay single-storey gabled projecting porches to centres. Extensively renovated, c.2000. Gable-ended roof (shared) (gabled to porches). Replacement slate, c.2000. Concrete ridge tiles. Brick (polychromatic) chimney stacks. Scalloped bargeboards to porches. Replacement uPVC rainwater goods, c.2000. Random rubble stone walls. Square-headed window openings. Stone sills. Yellow brick block-and-start surrounds. Replacement 3/3 timber sash windows, c.2000. Round-headed door openings. Yellow brick block-and-start surrounds. Replacement timber panelled half-doors, c.2000. Overlights. Set back from road in own grounds. Rubble stone boundary wall to front remodelled, c.2000. Monolithic piers.
Appraisal
This pair of houses, indicated on the Ordnance Survey (1939) maps as originally having been one house, add a picturesque quality to the streetscape of Straffan, despite extensive renovation in recent years. The construction of random rubble stone adds a rhythmic quality to the front (south-east) elevations and is enlivened by the use of yellow brick to the openings. Although retaining very little of the original fabric, the replacement items have been inserted with reference to the original appearance of the range, including timber sash windows and a natural slate roof.

