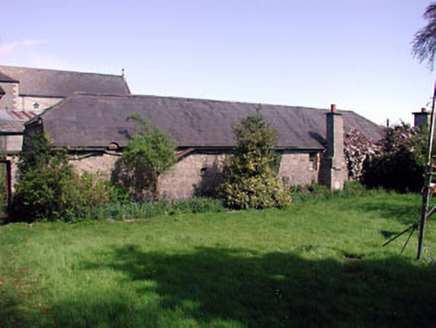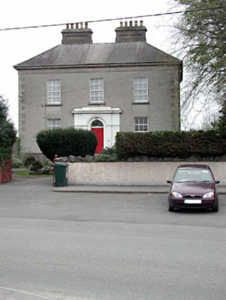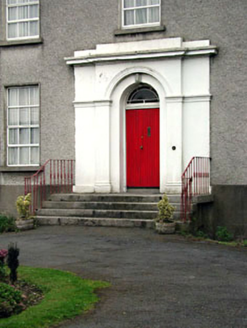Survey Data
Reg No
11808012
Rating
Regional
Categories of Special Interest
Architectural, Historical, Social
Original Use
Presbytery/parochial/curate's house
In Use As
Presbytery/parochial/curate's house
Date
1780 - 1820
Coordinates
287692, 227545
Date Recorded
23/04/2002
Date Updated
--/--/--
Description
Detached three-bay two-storey presbytery with dormer attic, c.1800, possibly over basement with round-headed door opening to centre approached by flight of steps. Renovated and refenestrated, c.1990, with dormer attic added. Hipped roof with slate. Clay ridge tiles. Rendered chimney stacks. Square rooflights, c.1990, to rear (north-east). Cast-iron rainwater goods on moulded cut-stone eaves band. Roughcast walls. Unpainted. Rendered quoins to corners. Rendered frieze to eaves. Square-headed openings. Stone sills. Replacement uPVC casement windows, c.1990. Round-headed door opening approached by flight of stone steps. Rendered pilaster doorcase with stringcourse, moulded cornice and blocking course. Timber panelled door. Decorative fanlight with moulded archivolt. Set back from road in own landscaped grounds. Tarmacadam forecourt to front. Lawns to front. Enclosed grounds to rear (north-east). Detached five-bay single-storey rubble stone outbuilding, c.1760, to north-east. Hipped roof with slate. Clay ridge tiles. Rendered chimney stacks. Cast-iron rainwater goods. Rubble stone walls. Square-headed openings. No sills. Yellow brick dressings. 6/6 timber sash windows. Door opening not visible. Gateway, c.1820, to south-west comprising pair of wrought iron open work piers with ball finials having wrought iron double gates.
Appraisal
Clane Presbytery is a fine and well-maintained, early nineteenth-century substantial residence that retains most of its original character and which is rather unusual in pre-dating the Catholic church to which it is related. Composed on a symmetrical plan and with Classically-derived proportions, the house appears to have been derived from earlier styles of architecture, as identified by the stout nature of the building, solid wall masses, and the broad chimney stacks that run parallel with the ridge of the roof. More refined detailing is introduced with the decorative doorcase approached by flight of steps, and fanlight. The house retains a number of its original features and materials, including the door furniture and a slate roof – the re-instatement of timber fenestration might restore a more accurate representation of the original appearance of the presbytery. It is also possible that an important early interior survives intact. An unusual feature is the setting well back of the presbytery from the line of Main Street (it is the only property to have a front garden), where the majority of its neighbours are road fronted or placed just off the side of the road – this serves to emphasise the importance of the building and, coupled with the church (11808007/KD-14-08-07), the presbytery is of considerable social and historic importance as the ecclesiastical centre of the locality. The presbytery is complemented by a fine, if simple, rubble stone outbuilding to north-east and is announced on the side of the road by a decorative gateway, which presents a fine example of early iron work.





