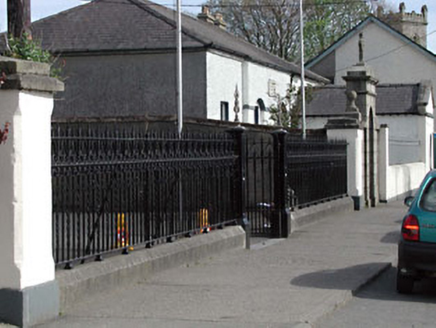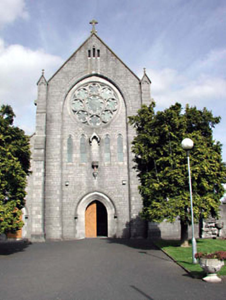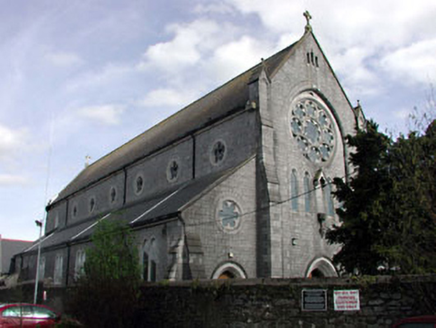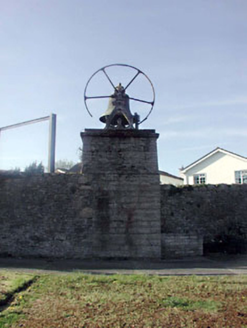Survey Data
Reg No
11808007
Rating
Regional
Categories of Special Interest
Architectural, Artistic, Historical, Social, Technical
Original Use
Church/chapel
In Use As
Church/chapel
Date
1875 - 1885
Coordinates
287685, 227635
Date Recorded
23/04/2002
Date Updated
--/--/--
Description
Detached seven-bay single- and two-storey Gothic Revival Catholic church, built 1876-84, comprising seven-bay double-height nave with seven-bay single-storey lean-to side aisles to north-west and to south-east, single-bay single-storey gabled lower projecting bays to north-east and to south-east (including sacristy projection), and entrance bay to south-west. Gable-ended (gable-fronted) roof with slate (behind parapet to gables) (lean-to to side aisles; gabled to projecting bays). Clay ridge tiles. Red clay ridge tiles to projecting bays. Cut-stone coping to gables with cross finials to apexes. Cast-iron rainwater goods on cut-stone eaves band. Coursed snecked limestone walls. Cut-limestone dressings including stepped clasping buttresses with triangular finials. Cut-limestone parapet walls to gables. Paired lancet-arch window openings to side aisles (grouped (four) over entrance to south-west). Cut-stone surrounds. Fixed-pane windows (some with stained glass fittings). Cinquefoil windows to clere-storey (and over entrances to side aisles) in cut-stone medallion surrounds. Fixed-pane windows. Traceried (five-light) window to chancel (north-east) with cut-stone surround having hood moulding over. Decorative rose window over entrance to south-west in lancet-arch frame comprising series of cinquefoil windows with cut-limestone frames. Pointed-arch door openings. Cut-limestone surrounds. Cut-stone voussoirs. Diagonal tongue-and-groove timber panelled double doors. Set back from road in own grounds. Tarmacadam forecourt to front. Freestanding belfry, c.1880, to south-west comprising cut-stone plinth with cast-iron bell over. Gateway, c.1880, to south-west comprising pair of cast-iron panelled piers with cast-iron gates and railings having rendered outer piers.
Appraisal
Saints Patrick and Brigid's’ Catholic Church is a fine and imposing building in a severe Gothic Revival style. The church, which is set slightly back from the line of Main Street, Clane, is nevertheless an imposing feature in the locality, being the largest structure in the town, and dominates its surroundings. The entrance (south-west) front, although pierced by numerous openings including the finely detailed rose window, presents an austere façade to the street line, and is attractively framed by the school to south-east and further buildings to north-west. The construction of the church in cut-stone is a fine example of the high quality of stone masonry practised in the locality, and this is especially apparent in the detailing, including intricate surrounds to the window openings, door openings, and so on. The scale and detailing of the church confirm the social importance of the building in Clane and attests to the growing confidence of the Catholic community in the late nineteenth century. The retention of important early salient features to the exterior suggest that the original interior may remain intact - stained glass panels of artistic importance are incorporated in the window openings. The belfry to south-west is of some technical interest and retains its original mechanisms. The church is announced on the main street by a fine and decorative gateway, of artistic interest, that is a good example of early cast-iron work.







