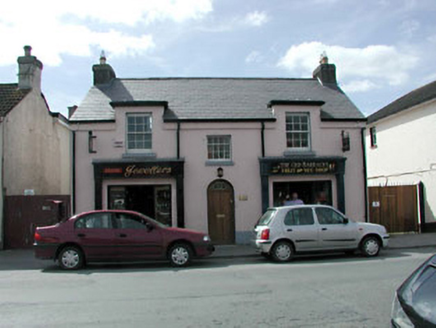Survey Data
Reg No
11808003
Rating
Regional
Categories of Special Interest
Architectural, Historical, Social
Previous Name
Clane Garda Síochána Station
Original Use
RIC barracks
In Use As
Shop/retail outlet
Date
1850 - 1870
Coordinates
287605, 227658
Date Recorded
23/04/2002
Date Updated
--/--/--
Description
Detached three-bay single-storey former Royal Irish Constabulary barracks with half-dormer attic, c.1860, retaining some early fenestration with round-headed door opening to centre. In use as Garda Síochána station, 1939. Renovated, c.1990, with pair of timber shopfronts inserted to ground floor. Gable-ended roof with slate (flat-roofed to half-dormer attic windows). Clay ridge tiles. Rendered chimney stacks. Cast-iron rainwater goods on rendered eaves band (with section of replacement rainwater goods, c.1990). Rendered walls. Painted. Square-headed window openings to first floor. Stone sills. 4/8 and 6/6 timber sash windows. Round-headed door opening. Replacement timber panelled door, c.1990. Fanlight. Pair of timber shopfronts, c.1990, to ground floor with pilasters, fixed-pane display windows, glazed timber doors and timber fascias over having moulded cornices. Road fronted. Concrete footpath to front.
Appraisal
Clane Royal Irish Constabulary Barracks (former) is a fine and imposing mid nineteenth-century building that, although now serving an alternative use, retains some of its original appearance and character. The building is of historical and social interest, attesting to the former presence of a royal regiment in the locality, while the building was also the primary civic building in the locality. Fronting directly on to the road, and positioned in the centre of the town, the former barracks makes a fine and attractive contribution to the streetscape of Clane. Although renovated and remodelled to ground floor to facilitate the insertion of two shopfronts, the first floor or half-dormer attic remains much as it was originally built and retains some important early features, including multi-pane timber sash fenestration and a slate roof.

