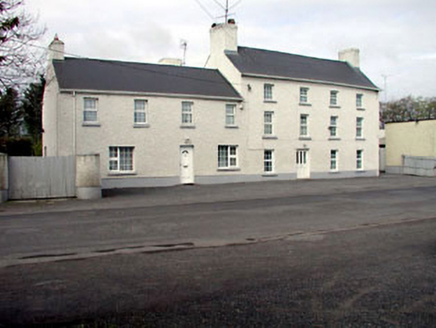Survey Data
Reg No
11807008
Rating
Regional
Categories of Special Interest
Architectural, Historical, Social
Original Use
House
In Use As
House
Date
1780 - 1820
Coordinates
283189, 227286
Date Recorded
24/04/2002
Date Updated
--/--/--
Description
Semi-detached four-bay three-storey house, c.1800. Extensively renovated, c.1990. Gable-ended roof. Replacement artificial slate, c.1990. Concrete ridge tiles. Roughcast chimney stacks. Replacement uPVC rainwater goods, c.1990, on roughcast eaves band. Roughcast walls. Painted. Square-headed openings. Stone sills. Replacement uPVC casement windows, c.1990. Glazed timber panelled door. Road fronted. Tarmacadam verge to front. Semi-detached four-bay two-storey house, c.1800. Extensively renovated, c.1990, possibly with window openings remodelled to ground floor. Gable-ended roof. Replacement artificial slate, c.1990. Concrete ridge tiles. Roughcast chimney stacks. Replacement uPVC rainwater goods, c.1990, on roughcast eaves band. Roughcast walls. Painted. Square-headed openings (window openings possibly remodelled, c.1990, to ground floor). Stone sills. Replacement uPVC casement windows, c.1990. Replacement glazed uPVC door, c.1990. Road fronted. Tarmacadam verge to front.
Appraisal
This pair of houses, while altered in the late twentieth century, retains most of its original character and prominent impact on the village of Prosperous. The houses are of social and historic significance, representing the early development of Prosperous as a planned village in the late eighteenth/early nineteenth centuries. Located to the south of the village, demarcating the central core, the houses are amongst the tallest structures in the streetscape. Composed of graceful proportions the substantial buildings were probably constructed by wealthy businessmen who capitalised on the presence of a textile factory in the locality. Despite their scale, however, the houses are little ornamented, presenting austere facades on to the street. This is compensated by the presence of multi-pane fenestration, however the re-instatement of timber fenestration (probably originally multi-pane sash) might restore a more accurate representation of the early appearance of the houses. It is possible that some early features survive to the interiors of both buildings.

