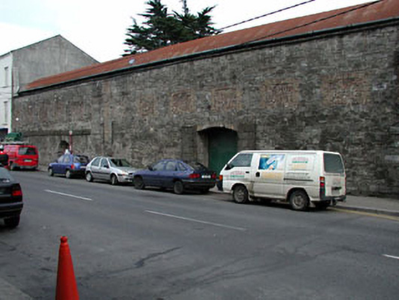Survey Data
Reg No
11805056
Rating
Regional
Categories of Special Interest
Architectural
Original Use
Store/warehouse
Date
1780 - 1837
Coordinates
297291, 232917
Date Recorded
16/05/2002
Date Updated
--/--/--
Description
Mill complex, extant 1837, including (north): Attached four- or five-bay two-storey store or warehouse on a rectangular plan. In ruins, 1939. Barrel vaulted corrugated-iron roof with cast-iron rainwater goods on cut-limestone eaves. Repointed walls (ground floor) with cut-limestone stringcourse; part repointed coursed rubble stone walls (first floor). Series of five round-headed openings (ground floor) with limestone ashlar voussoirs. Camber-headed window openings (first floor) with brick block-and-start surrounds framing brick English bond infill; (south): Attached five-bay two-storey store or warehouse on a rectangular plan. In ruins, 1939. Barrel vaulted corrugated-iron roof with cast-iron rainwater goods on cut-limestone eaves. Repointed walls (ground floor) with repointed coursed rubble limestone walls (first floor). Camber-headed central opening between limestone ashlar piers with brick voussoirs centred on inscribed cut-limestone date stone ("1785"). Square-headed window openings (first floor) with brick block-and-start surrounds framing brick English bond infill. Street fronted with footpath to front.
Appraisal
A pair of stores or warehouses contributing positively to the group and setting values of the Celbridge Mill complex. NOTE: An arcade appears to confirm the long-held tradition that one store repurposed a market house erected (1785) by Lady Louisa Conolly (1743-1821).

