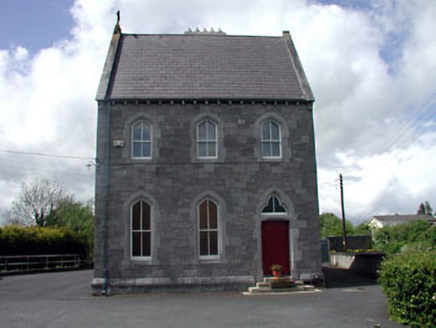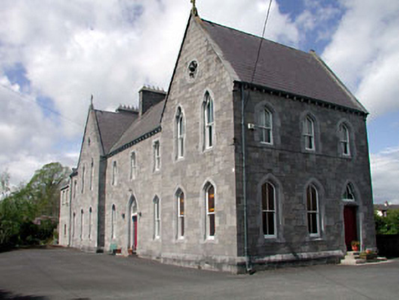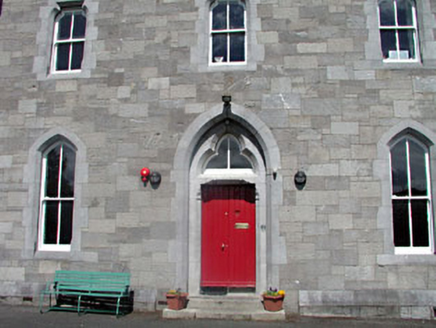Survey Data
Reg No
11805043
Rating
Regional
Categories of Special Interest
Architectural, Historical, Social
Previous Name
Saint Brigid's Convent
Original Use
Convent/nunnery
In Use As
Convent/nunnery
Date
1875 - 1880
Coordinates
297219, 233196
Date Recorded
14/05/2002
Date Updated
--/--/--
Description
Detached seven-bay two-storey convent, opened 1877; dated 1878, on a H-shaped plan with two-bay (three-bay deep) full-height gabled advanced end bays. Occupied, 1901; 1911. Pitched slate roof on a H-shaped plan with clay ridge tiles, paired limestone ashlar central chimney stacks having cut-limestone capping supporting terracotta or yellow terracotta pots, cut-limestone coping to gables on cut-limestone "Cavetto" kneelers with Cross finials to apexes, and cast-iron rainwater goods on cut-limestone consoles retaining cast-iron square profile downpipes. Snecked limestone walls on cut-limestone chamfered cushion course on plinth with tooled cut-limestone flush quoins to corners. Pointed-arch central door opening approached by two cut-granite steps with hammered limestone block-and-start surround having chamfered reveals framing timber boarded double doors having overlight. Pointed segmental-headed window openings (ground floor) with hammered limestone block-and-start surrounds having chamfered reveals framing two-over-two timber sash windows. Shouldered square-headed window openings (first floor) with hammered limestone block-and-start surrounds having chamfered reveals framing two-over-two timber sash windows. Lancet window openings (end bays) with hammered limestone block-and-start surrounds having chamfered reveals framing one-over-one timber sash windows. Cusped lancet window openings (first floor) with hammered limestone block-and-start surrounds having chamfered reveals framing two-over-two timber sash windows. Pointed segmental-headed window openings (side elevations) with hammered limestone block-and-start surrounds having chamfered reveals framing two-over-two timber sash windows. Interior including (ground floor): central hall retaining carved timber surrounds to door openings framing timber panelled doors; and carved timber surrounds to door openings to remainder framing timber panelled doors. Set in landscaped grounds with rendered panelled piers to perimeter having trefoil-roll moulded gabled capping supporting cast-iron double gates.
Appraisal
A convent erected to designs attributable to William Henry Byrne (1844-1917) of Dame Street, Dublin, representing an important component of the later nineteenth-century built heritage of Celbridge with the architectural value of the composition confirmed by such attributes as the symmetrical footprint centred on a "medieval" doorcase; the construction in a mottled limestone with sheer dressings demonstrating good quality workmanship; the diminishing in scale of the openings on each floor producing a graduated visual impression; and the high pitched roof. Having been well maintained, the form and massing survive intact together with substantial quantities of the original fabric, both to the exterior and to the interior, thus upholding the character or integrity of a convent forming part of a self-contained group alongside the adjacent Saint Patrick's Catholic Church (see 11805042) with the resulting ecclesiastical ensemble making a pleasing visual statement in Main Street.





