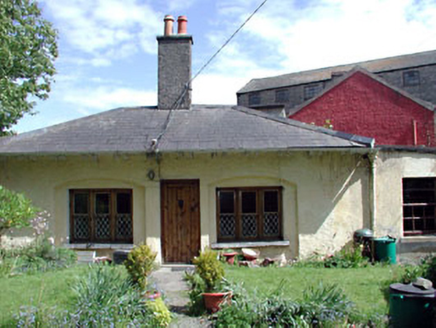Survey Data
Reg No
11805026
Rating
Regional
Categories of Special Interest
Architectural
Previous Name
The Parsonage originally The Lodge
Original Use
Gate lodge
In Use As
Gate lodge
Date
1840 - 1872
Coordinates
297209, 232895
Date Recorded
16/05/2002
Date Updated
--/--/--
Description
Detached three-bay single-storey gate lodge, extant 1872, on a square plan. Occupied, 1901; 1911. Hipped slate roof with clay ridge tiles centred on roughcast chimney stack having capping supporting terracotta pots, and cast-iron rainwater goods on slightly overhanging eaves having paired timber consoles retaining cast-iron octagonal or ogee hopper and downpipe. Roughcast walls. Square-headed central door opening with cut-limestone threshold, and concealed dressings framing timber boarded door. Square-headed flanking window openings in tripartite arrangement in camber-headed recesses with weathered dragged cut-limestone sills, timber mullions, and concealed dressings framing over-one-one timber sash windows. Set back from line of street at entrance to grounds of Celbridge Lodge.
Appraisal
A gate lodge contributing positively to the group and setting values of the Celbridge Lodge estate with the architectural value of the composition suggested by such attributes as the compact plan form centred on a featureless doorcase; the tripartite glazing patterns; and the coupled timber work embellishing the roof. Having been well maintained, the form and massing survive intact together with substantial quantities of the original fabric, thus upholding the character or integrity of a gate lodge forming part of a self-contained group alongside an adjacent gateway (see 11805027) with the resulting ensemble making a pleasing visual statement in Church Road. NOTE: Occupied (1901) by Edward Doherty (----), 'Gardener' (NA 1901); and (1911) by William Johnston (----), 'General Man' (NA 1911).

