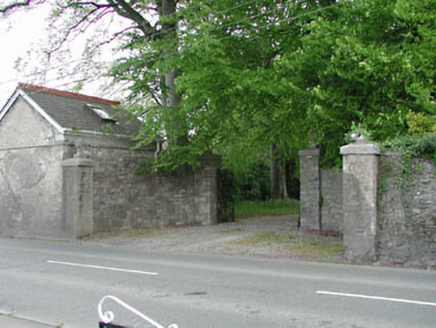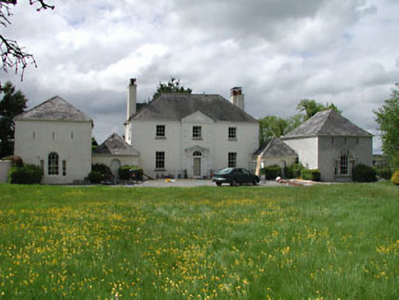Survey Data
Reg No
11804075
Rating
Regional
Categories of Special Interest
Architectural, Artistic, Historical, Social
Previous Name
Newtown Hill
Original Use
House
In Use As
House
Date
1750 - 1780
Coordinates
300677, 236438
Date Recorded
12/02/2003
Date Updated
--/--/--
Description
Detached three-bay two-storey house, c.1765, possibly over basement retaining most early aspect with single-bay two-storey pedimented entrance breakfront, single-bay single-storey advanced flanking linking bays and single-bay two-storey projecting flanking pavilion blocks. Renovated, c.1950. Undergoing renovation, 2002-3. Hipped roofs with slate. Clay ridge tiles. Roughcast chimney stacks. Sproketed eaves to pavilion block with right (north). Cast-iron rainwater goods on eaves course. Rendered walls to central block. Painted. Rendered dressings including quoins to corners and to breakfront, moulded rendered course to eaves and moulded surround to pediment. Roughcast walls to remainder (replacement, 2002, to pavilion block to north). Painted (unpainted to pavilion block to north). Square-headed window openings to central block. Stone sills. 6/6 and 6/3 timber sash windows. Round-headed door opening. Replacement moulded rendered doorcase, c.1950, with open bed pediment over. Replacement glazed timber door, c.1950, with Gothic-style traceried overlight. Round-headed door openings to linking blocks. Timber panelled doors. Timber overpanels. Venetian-style window openings to ground floor pavilion blocks. 6/6 timber sash windows with Gothic-style traceried overlights. Fixed-pane timber sidelights. Square-headed openings (slit-style) to first floor. Fittings not discerned. Set back from road in own landscaped grounds. Forecourt to front. Gateway, c.1765, to south-east comprising pair of rubble stone piers with cut-stone capping having ball finials, decorative wrought iron gates, squared rubble stone curved flanking walls and roughcast outer piers with cut-stone capping having ball finials.
Appraisal
Newtown Hill (House) is an attractive, substantial late eighteenth-century house that retains most of its original form and character. Composed on a Palladian plan comprising a central block with linking wings or bays leading to pavilion blocks, it would appear that this is a true interpretation of the ‘economic villa’ house, the slit-style openings to the first floor of the pavilion blocks suggesting that they may incorporate outbuildings. The house is of social and historical significance, representing the substantial dwellings built by the prosperous class in the late eighteenth century, and the scale and fine detailing of Newtown Hill (House) suggests that it was originally built by a patron of considerable status in the locality. The house retains many important early or original salient features and materials, including multi-pane timber sash windows and slate roofs having cast-iron rainwater goods. The retention of an early external aspect suggests that the house may retain early or original features and fittings of significance to the interior. Set in its own landscaped grounds, and approached by a tree-lined avenue, the house is a prominent landmark in the locality and is announced on the side of the road by a fine gateway that retains early wrought iron gates of some artistic interest.



