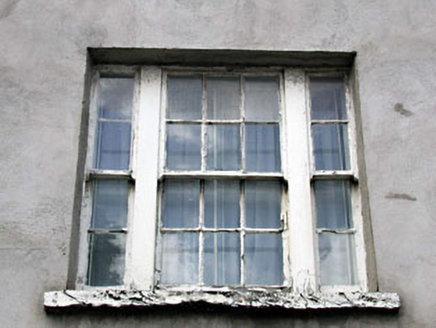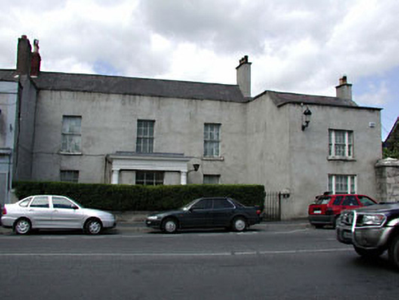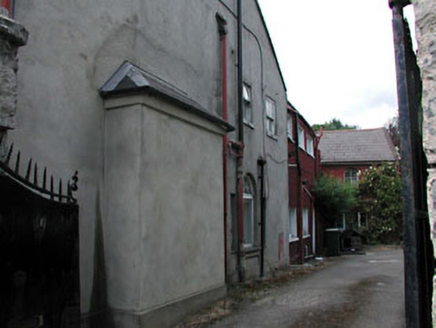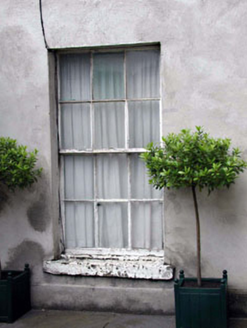Survey Data
Reg No
11804023
Rating
Regional
Categories of Special Interest
Architectural, Historical, Social
Original Use
House
In Use As
House
Date
1770 - 1790
Coordinates
300818, 235962
Date Recorded
12/02/2003
Date Updated
--/--/--
Description
Attached three-bay two-storey house, c.1780, originally detached on a symmetrical plan retaining early fenestration. Extended, c.1820, comprising single-bay two-storey projecting end bay to right (east) having tripartite window openings, two-bay two-storey side elevation to east and two-bay two-storey lean-to lower return to rear to north. Extended, c.1920, comprising three-bay two-storey return to rear to north with two-bay two-storey lower projecting bay at right angles to east. Renovated, c.1990, with single-bay single-storey flat-roofed projecting porch added to centre of original block. Gable-ended roofs behind parapet walls with slate (lean-to to earlier return). Clay ridge tiles. Red brick and rendered chimney stacks. Cast-iron rainwater goods. Gable-ended roofs to additional return with slate. Red clay ridge tiles. Rendered coping to gables. Cast-iron rainwater goods on eaves course. Flat-roofed to porch. Materials not visible. Replacement cement render, c.1990, to walls. Unpainted. Cut-stone coping to parapet walls. Roughcast walls to additional return to rear (north). Painted. Rendered walls to porch. Pre-cast concrete columns to corners with frieze and moulded cornice over having blocking course to parapet wall. Square-headed window openings (in tripartite arrangement to projecting end bay). Stone sills. Early 6/6 timber sash windows (with 2/2 sidelights to tripartite openings). Square-headed window openings to additional return. Rendered sills. Replacement casement windows, c.1990. Fixed-pane timber window to porch. Square-headed door opening to porch. Glazed timber double doors with overlight. Set back from line of road (projecting end bay to right (east) fronting on to road. Hedge boundary to front. Laneway along side elevation to east.
Appraisal
Ivy House is a fine and attractive middle size house that has been relatively well maintained to present an early aspect. Originally built on a symmetrical plan of graceful Georgian proportions, the house is distinguished by the additional projecting end bay to right (east), which serves to add variety to the plan and elevation of the composition. The house is of social and historical interest as evidence of the continued development and expansion of Leixlip in the late eighteenth century and the formal architectural styles employed suggests that it was originally built by a patron of some status in the locality. The house retains many important early or original features and materials, including multi-pane timber sash fenestration and slate roofs having cast-iron rainwater goods – the interior may also retain important early features and fittings of significance. While the additional porch has been conceived in a style that complements the original house, the replacement render has detracted somewhat from the original character of the house, having been applied using hard lines and necessitating the removal of the ivy from which the house took its name. Ivy House nevertheless remains an attractive feature on the streetscape of Main Street, forming a landmark in the centre of the town when entered over Leixlip Bridge to the south.







