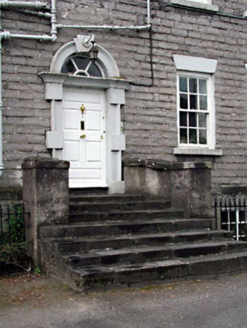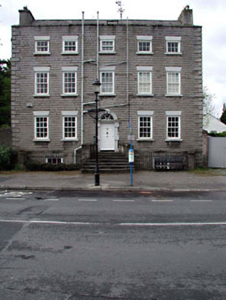Survey Data
Reg No
11804022
Rating
Regional
Categories of Special Interest
Architectural, Historical, Social
Original Use
House
In Use As
House
Date
1725 - 1775
Coordinates
300795, 235929
Date Recorded
10/05/2002
Date Updated
--/--/--
Description
Detached five-bay three-storey over part-raised basement house, c.1750, on a symmetrical plan retaining early aspect with round-headed door opening to centre approached by flight of steps and two-bay single-storey return to rear to south. Gable-ended roof behind parapet wall with slate (gable-ended to return). Clay ridge tiles. Rendered chimney stacks. Cast-iron rainwater goods. Coursed cut-limestone wall to front (north) elevation. Cut-stone dressings including quoins to corners and coping to parapet wall. Roughcast walls to remainder. Unpainted. Square-headed window openings. Stone sills. 3/3 and 6/6 timber sash windows with exposed sash boxes. Round-headed door opening approached by flight of eight cut-stone steps having iron railings. Cut-stone Gibbsian doorcase. Timber panelled door. Spoked fanlight. Set back from line of road. Sections of wrought iron railings to basement. Tarmacadam footpath to front.
Appraisal
This house is a fine and very well maintained substantial mid eighteenth-century house that presents an early aspect on to Main Street. The house is of considerable social and historical interest, representing the early development of Leixlip, and the scale and fine detailing suggests that it was originally built by a patron of considerable status in the locality. Composed as a symmetrically-planned block of graceful Classical proportions and detailing the house attests to the emerging fashion for sophisticated architectural forms in the town. The construction of the house in cut-limestone with cut-stone dressings is indicative of the high quality of stone masonry traditionally practised in the locality, while the unrefined roughcast treatment to the remaining walls is a typically economic feature. The house retains many important early or original salient features and materials, including multi-pane timber sash fenestration, timber fittings to door opening framed by a fine Gibbsian surround, and a slate roof having cast-iron rainwater goods – the retention of an early external aspect suggests that the house may also retain important original features to the interior. Set back slightly from the line of the road, the house is a prominent feature of the streetscape of Main Street, the roofline soaring above the neighbouring ranges, and the railings forming a boundary to the basement are a good example of early iron work.



