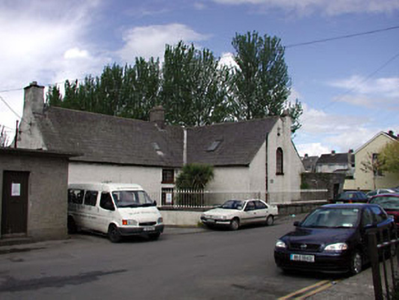Survey Data
Reg No
11803138
Rating
Regional
Categories of Special Interest
Architectural, Historical, Social
Previous Name
Maynooth Catholic Chapel
Original Use
School
In Use As
House
Date
1840 - 1843
Coordinates
293746, 237789
Date Recorded
07/02/2003
Date Updated
--/--/--
Description
Attached three-bay single-storey former school with half-attic, built 1840-3, on an L-shaped plan with two-bay single-storey return to rear to north-west. Renovated, c.1985, to accommodate residential use. Gable-ended roof with slate. Clay ridge tiles. Rendered chimney stacks. Square rooflight. Cast-iron rainwater goods on eaves course. Roughcast walls. Unpainted. Square-headed window openings (opening to dormer attic possibly additional, c.1985). Cut-limestone sills. Replacement timber casement windows, c.1985. Square-headed door opening. Replacement timber panelled door, c.1985. Set back from road in grounds shared with former Catholic church to right (north-east; 11803079/KD-05-03-79). Random rubble stone boundary wall to front with sections of cast-iron railings over.
Appraisal
This former school is of considerable social and historical significance as one of the earliest educational centres for the Catholic population of Maynooth. Renovated in the late twentieth century to accommodate residential use, the building nevertheless retains most of its original form while replacement materials have been installed in keeping with the original integrity of the design. The former school is an attractive landmark in the locality and forms a neat group with the adjacent former Catholic church.

