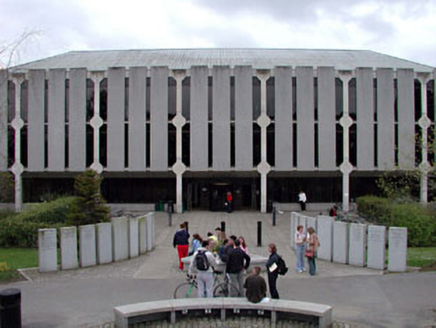Survey Data
Reg No
11803110
Rating
Regional
Categories of Special Interest
Architectural, Social, Technical
Previous Name
Royal College of Saint Patrick
Original Use
Library/archive
In Use As
Library/archive
Date
1980 - 1985
Coordinates
293231, 237665
Date Recorded
07/02/2003
Date Updated
--/--/--
Description
Detached six-bay three-storey International Modern-style library, built 1984, on a rectangular plan with eight-bay three-storey side elevations and recessed ground floor having upper floors supported on mass-concrete piers. Hipped roof (probably on a quadrangular plan) with corrugated-aluminium. Aluminium ridge tiles. Rainwater goods not visible. Mass-concrete piers to ground floor continuing into upper floors with profiled sections masking floor supports/beams. Cast-concrete panels to upper floors. Square-headed openings. Fixed-pane aluminium windows along recessed ground floor and to upper floors (part-concealed by concrete panels). Glazed aluminium doors. Set in grounds shared with Saint Patrick’s College. Concrete flagged forecourt to front.
Appraisal
The Pope John II Library is an imposing building in the International Modern style, which serves to highlight the expansion of the college campus over the centuries, the stark form of the building in contrast with the ornate quality of the earlier Georgian and Victorian ranges. The construction of the library in cast-, mass- and reinforced concrete is of some technical or engineering merit, the visible construction techniques expressed on the exterior being a feature shared with some nineteenth-century Gothic Revival buildings in the grounds. The library is an attractive and unusual addition to the building stock of the college and is representative of good quality, inventive late twentieth-century design.

