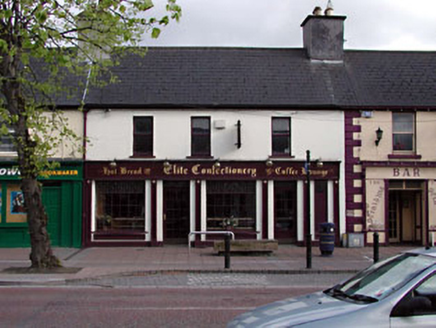Survey Data
Reg No
11803033
Rating
Regional
Categories of Special Interest
Architectural, Historical, Social
Original Use
House
In Use As
Shop/retail outlet
Date
1860 - 1900
Coordinates
293871, 237732
Date Recorded
07/02/2003
Date Updated
--/--/--
Description
Terraced three-bay two-storey house, c.1880. Extensively renovated, c.1990, with replacement timber shopfront inserted to ground floor. Gable-ended roof. Replacement artificial slate. Concrete ridge tiles. Rendered chimney stacks (shared). Replacement uPVC rainwater goods, c.1990, on eaves course retaining early cast-iron hopper and downpipe. Rendered walls (possibly replacement). Painted. Square-headed window openings to first floor. Stone sills. Replacement timber casement windows, c.1990. Replacement timber shopfront, c.1990, to ground floor with pilasters, fixed-pane timber display windows and glazed timber doors having overlights and timber fascia over. Road fronted. Concrete flagged footpath to front.
Appraisal
This building has been extensively renovated and remodelled in the late twentieth century leading to the loss of most of the original fabric, although the original form is retained to the first floor. The replacement timber shopfront to ground floor is not an attractive addition to the composition, failing to take into consideration the simple arrangement of openings to the first floor – future renovation works might aim to install a more sympathetic traditional shopfront. The building is primarily of importance for its contribution to the streetscape of Main Street, continuing the established streetline of the planned street, while contributing to the regular roofline of the terrace.

