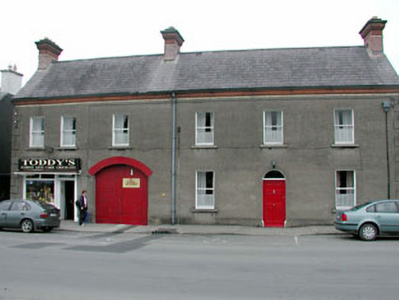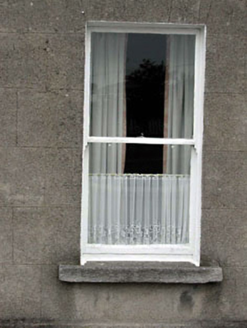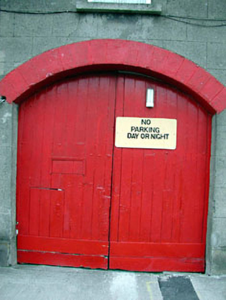Survey Data
Reg No
11802029
Rating
Regional
Categories of Special Interest
Architectural, Historical, Social
Original Use
House
In Use As
Shop/retail outlet
Date
1850 - 1870
Coordinates
288672, 239605
Date Recorded
24/06/2002
Date Updated
--/--/--
Description
Detached six-bay two-storey house, c.1860, originally two separate semi-detached three-bay two-storey houses retaining original fenestration with round-headed door opening to right ground floor and segmental-headed integral carriageway. Renovated, c.1920, with openings remodelled to left ground floor to accommodate part commercial use. Gable-ended roof with slate. Clay ridge tiles. Red brick chimney stacks with yellow brick dressings. Cast-iron rainwater goods on red and yellow brick eaves course. Rendered walls. Ruled and lined. Unpainted. Rendered quoins to corners. Red and yellow brick moulded course to eaves. Square-headed window openings (remodelled, c.1920, to left ground floor). Stone sills. 1/1 timber sash windows (replacement timber casement display window, c.1920, to left ground floor with tongue-and-groove timber panelled door having overlight and replacement fascia, c.1985, over). Round-headed door opening. Replacement timber panelled door, c.1985. Overlight. Segmental-headed integral carriageway. Rendered voussoirs. Tongue-and-groove timber panelled double doors. Road fronted. Concrete footpath to front.
Appraisal
This building, which was originally built as two separate houses, is a fine structure of graceful proportions that forms an attractive feature on the streetscape from the canal to south-west. The building is of some social and historic significance, representing a facet of the development along the canal in the mid nineteenth century. Although remodelled to left ground floor to accommodate commercial use, the shopfront (with the exception of an unsympathetic modern fascia) has been installed in keeping with the integrity of the original composition and is of interest as early surviving evidence of the continued commercialisation of Kilcock. The building retains most of its original form and character and the rendered walls are relieved by subtle decoration in the form of rendered quoins and a brick course to the eaves. The building retains most of its original features and materials, including timber sash fenestration, timber doors to the prominent carriageway, and a slate roof having cast-iron rainwater goods. The retention of an early external aspect suggests that the interior may also retain some early features and fittings of importance.





