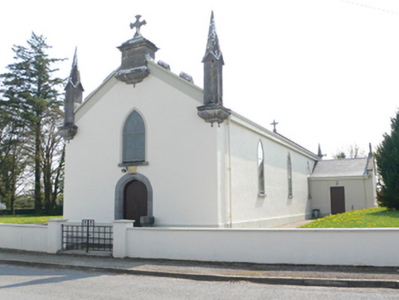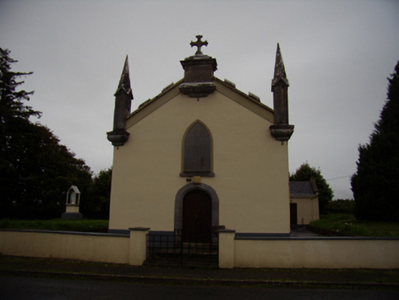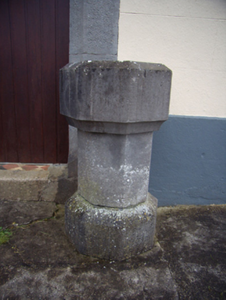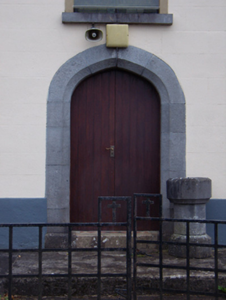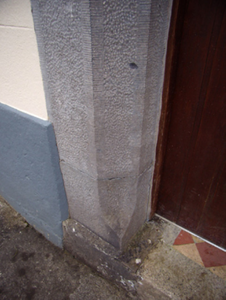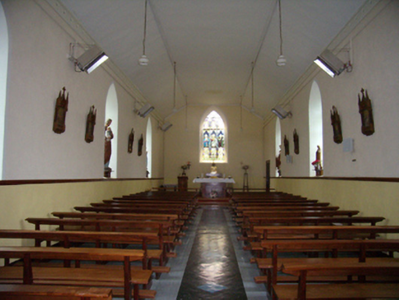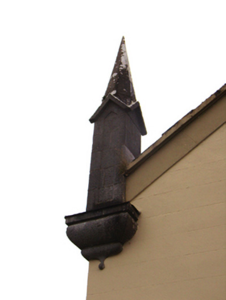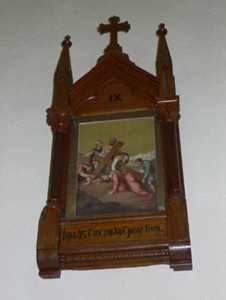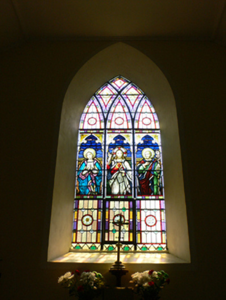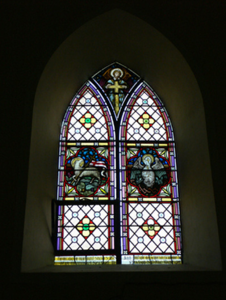Survey Data
Reg No
30411503
Rating
Regional
Categories of Special Interest
Architectural, Social
Original Use
Church/chapel
In Use As
Church/chapel
Date
1840 - 1860
Coordinates
165074, 212544
Date Recorded
14/08/2009
Date Updated
--/--/--
Description
Freestanding gable-fronted single-cell Roman Catholic Church, built c.1850, with altar to south end of three-bay nave, and having single-bay sacristy to west elevation. Pitched tiled roofs with tooled limestone cross finials to gables, and carved limestone square-profile pinnacles on decorative carved limestone brackets to corners, taller to front corners. Cast-iron rainwater goods. Lined-and-ruled rendered walls with smooth rendered plinth course and eaves course to gable-front. Pointed arch window openings with tooled limestone sills and stained glass. Tracery glazing bars to chancel window. Square-headed window openings to sacristy with stained glass, and render sills. Tudor-arch door opening to gable-front with tooled limestone surround having ribbon dressing and chamfer, and double-leaf timber battened door. Freestanding octagonal-plan tooled limestone holy water font outside main entrance. Timber Stations of the Cross and marble altar to interior, latter having plaster ceiling rose above. Stained-glass windows, and statues to nave. Carved stone font to entrance. Recent religious statue to grounds. Recent mild steel double-leaf pedestrian gates to road boundary set to rendered piers in rendered boundary walls.
Appraisal
This church is sited unusually close to the road. Its single-cell, simple barn form is enhanced by good limestone detailing. Well set in lawned area.

