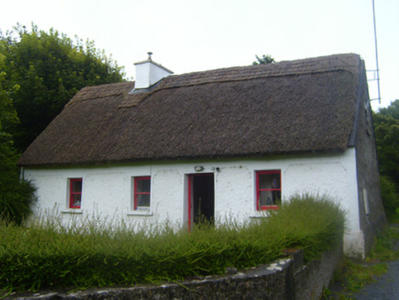Survey Data
Reg No
30411304
Rating
Regional
Categories of Special Interest
Architectural, Technical
Original Use
House
In Use As
House
Date
1780 - 1820
Coordinates
139124, 211922
Date Recorded
19/08/2009
Date Updated
--/--/--
Description
Detached four-bay single-storey vernacular house with attic, built c.1800. Pitched thatched roof with raised scolloped ridge, rendered copings and rendered chimneystack. Wetdashed rendered walls having smooth render plinth course, eaves course and quoins. Render surrounds to all openings continuing to eaves course. Square-headed doorway to front (north) elevation with timber battened door having glazed panel, with limestone step. Square-headed window openings to front with painted sills and one-over-one pane timber sliding sash windows. Garden to front with rubble and concrete boundary wall with hedging.
Appraisal
This simple building is embellished by subtle decorative render features, which provide an interesting contrast to the wetdashed walls. Notably, it retains its timber sliding sash windows and stone painted sills. Its thatched roof is representative of a common feature of vernacular architecture which was once prolific across Ireland but is becoming rarer today. It forms part of a cluster of buildings, once also common feature in the countryside.

