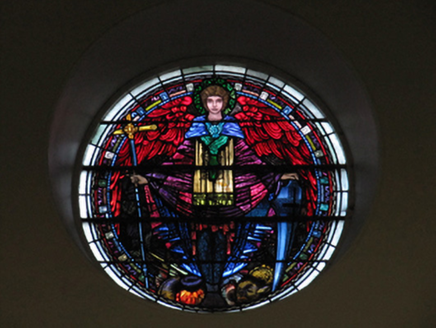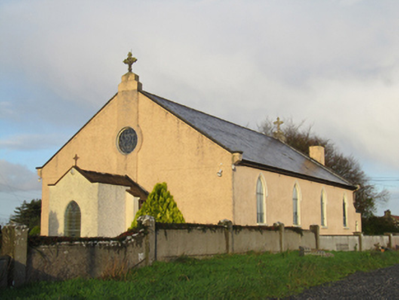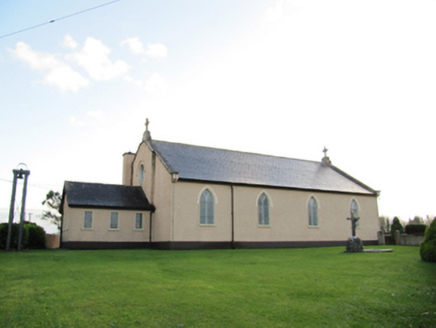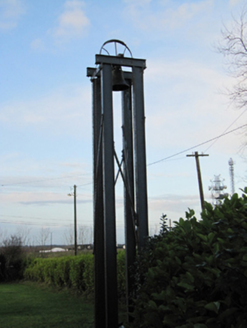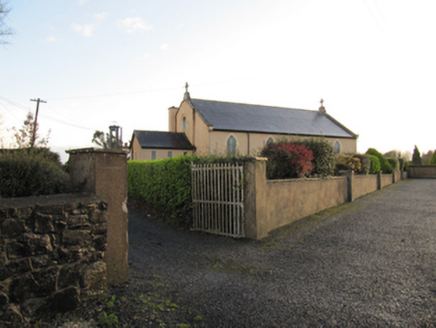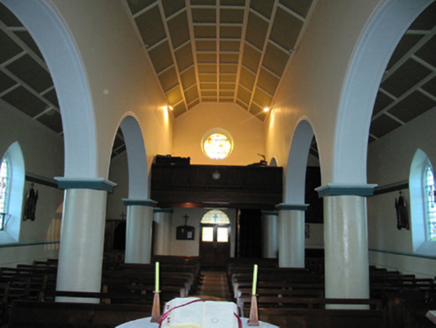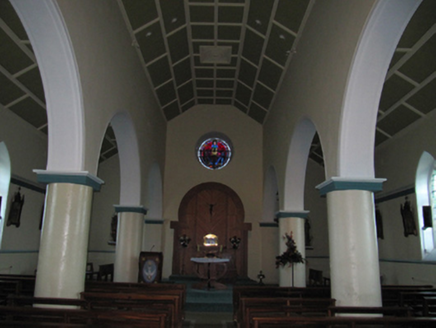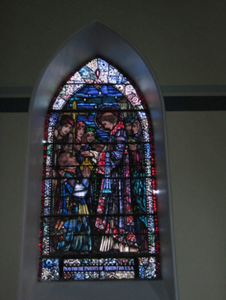Survey Data
Reg No
30409802
Rating
Regional
Categories of Special Interest
Architectural, Artistic
Original Use
Church/chapel
In Use As
Church/chapel
Date
1820 - 1860
Coordinates
172542, 225022
Date Recorded
06/11/2009
Date Updated
--/--/--
Description
Freestanding gable-fronted Roman Catholic church, built c.1840, having four-bay nave, gabled entrance porch to west gable, and shallow advance to east, with three-bay gabled sacristy also to east, and side aisles expressed internally only. Pitched slate roofs with render cross finials to nave, and cast-iron rainwater goods. Painted roughcast rendered walls with smooth render plinth, and having render panel to front gable. Pointed arch window openings to nave with render hood-mouldings, painted sills, and timber Y-tracery with stained-glass windows. Circular windows to east and west gables with hood moulding to that of eastern, with stained-glass windows. Pointed arch window opening to porch with stained-glass window. Square-headed window openings to sacristy, having fixed-pane windows. Square-headed door openings in each side of porch, having double-leaf timber battened doors with multi-pane leaded overlights. Interior having decorative plastered ceiling, timber gallery with cast-iron spiral staircase, and recent timber altar furniture. Round-arch arcades forming side aisles, set on circular-profile piers, with pilaster responds to east end, and with elliptical-profile piers supporting gallery, and engaged columns to west end. Decorative leaded coloured glass windows, with stained-glass windows to east and west elevations and east bay of south aisle. Set in lawned grounds. Freestanding recent bellcote, with bell dated 1845. Priest’s grave with carved crucifix grave marker to site. Site entrance to west comprising square-profile rendered piers with double-leaf cast-iron gates, with stile set in flanking boundary wall. Former presbytery to south built c.1920. Rendered boundary walls, with wrought-iron pedestrian gate to north-east, giving access from church to presbytery grounds, and with double-leaf wrought-iron gates to roadside to north-west, with rendered square-profile piers, giving access to presbytery.
Appraisal
A plain exterior gives no hint to the richness of the interior. Appearing as a simple single-cell church, stocky piers supporting arcades form side aisles to the interior. These aisles provide a practical buttressing effect for the span of the roof, as well as providing architectural interest to the interior. The decorative plasterwork to the ceiling and the stained-glass windows, particularly those in the style of Harry Clarke to the south aisle and the east gable, add artistic interest. The building is a notable landmark with high visibility from the adjacent roads, and is enhanced by attractive entrance gates and the lawned setting.
