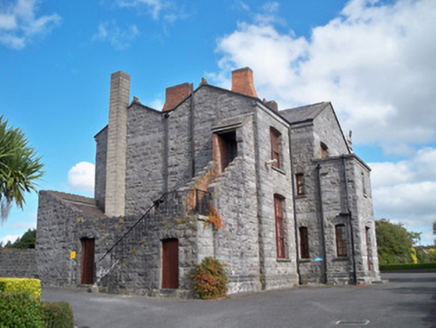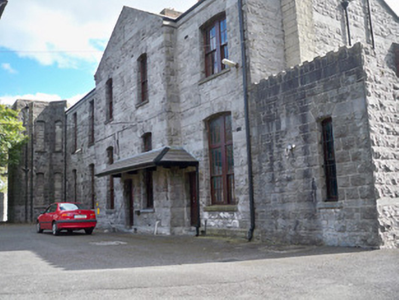Survey Data
Reg No
30409409
Rating
Regional
Categories of Special Interest
Architectural, Social
Previous Name
Renmore Barracks
Original Use
Hospital/infirmary
In Use As
Barracks
Date
1860 - 1900
Coordinates
131436, 225204
Date Recorded
19/09/2009
Date Updated
--/--/--
Description
Freestanding double-pile six-bay two-storey former hospital, built c.1880, having gabled entrance breakfront with three-bay ground floor and two-bay first floor, corresponding projection to rear in turn having flat-roofed single-bay two-storey porch. Two-bay two-storey flat-roofed projection to north-east corner connected to main block by canted screen wall. West elevation has single-bay single-storey lean-to block to north end, courtyard in middle and external staircase to south end elevation. Now in use as army reserve barracks. Pitched slate roofs, cast-iron rainwater goods with red brick chimneystacks and recent yellow brick chimney to west gable. Cut-stone parapets to corner projection, lean-to slate canopy to first flooe entrance in west elevation. Rusticated snecked limestone walls having tooled bands, eaves course and plinth course. Camber-arch blind windows to screen wall of north-east projection. Cut-stone copings to staircase walls, with red brick linings to inner sides. Camber-arch window openings having cut-stone sills and voussoirs and replacement timber sliding sash six-over-six pane windows, double to west end of front and rear elevations and to north-east projection, taller gorund floor windows having overlights. Square-headed door opening to front entrance having replacement timber panelled door with sidelights and overlight, and limestone step. Segmental-arch door openings to west elevation, having timber battened doors and limestone thresholds. Square-headed door opening to first floor of west elevation, now blocked. Rusticated stone piers with pointed caps and rusticated stone walls to boundary. Tooled stone wheelguards to entrance. Set in own grounds.
Appraisal
This attractive middle-sized building forms a noteworthy part of the Renmore Barracks complex. The asymmetrical elevations, large chimneystacks, and red brick dressings, indicate the influence of the Arts and Crafts style. The limestone walls and contrasting red brick chimneystacks and dressings add textural interest and colour to the building. Formerly a military hospital for the barracks, its impression of strength and mass is appropriate to its context.



