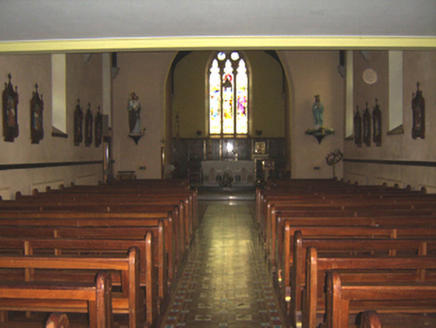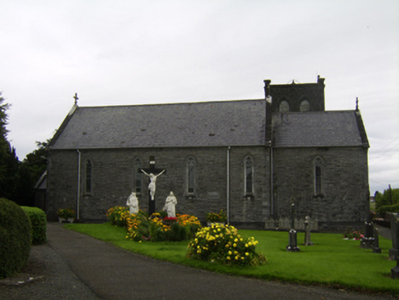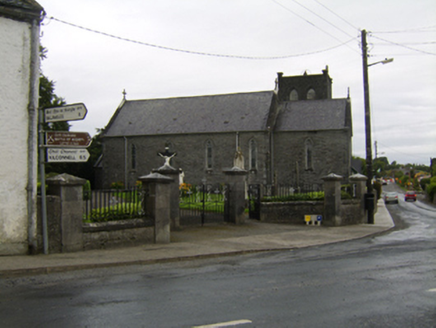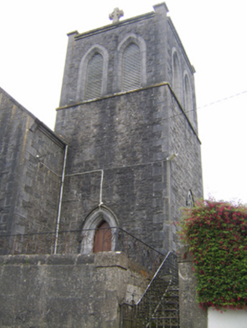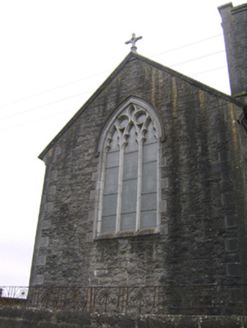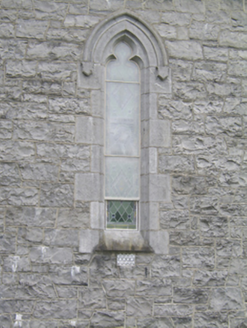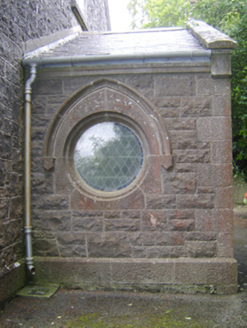Survey Data
Reg No
30408721
Rating
Regional
Categories of Special Interest
Architectural, Artistic, Social
Original Use
Church/chapel
In Use As
Church/chapel
Date
1855 - 1865
Coordinates
178857, 228193
Date Recorded
26/08/2009
Date Updated
--/--/--
Description
Freestanding Roman Catholic church, dated 1860, built of limestone, and having four-bay nave elevation, slightly lower chancel to east (road) end, gabled porch to west elevation, and square-profile two-stage tower to north elevation of chancel. Pitched slate roofs with cut-stone cross finials and copings, and cast-iron rainwater goods. Cut-stone copings to parapet of tower, bell to top of tower. Dressed snecked stone walls with tooled quoins and plinth. Pointed arch louvred openings to upper stage of tower with chamfered stone surrounds and cut-stone sill course. Trefoil-headed window openings to north and south elevations, having chamfered stone block-and-start surrounds, sloped sills, and cut-stone hood-mouldings, with stained and leaded glass windows. Pointed arch window opening to chancel, having chamfered stone tracery forming three cinquefoil-headed lights, having chamfered stone block-and-start surround with cut-stone hood-moulding and stained-glass windows. Oculus window opening to porch, having chamfered stone surround, cut-stone hood-moulding over, with coloured and leaded glass window. Square-headed door opening to porch, having chamfered stone surround and timber battened double-leaf door with stone threshold. Pointed arch door opening to tower having chamfered stone surround, carved hood-moulding, and timber battened door. Interior with pointed chancel arch and marble altar to east end, timber gallery to west end, open truss roof and stained-glass windows. Grave markers to site. Recent gates and railings to site entrance to south, having cut-stone square-profile piers with pointed caps, and cut-stone plinth walls. Situated on sloping elevated site with cast-iron staircase leading from road up to tower entrance. Cut-stone boundary walls.
Appraisal
This church erected by Reverend William Manning P.P. is a notable landmark in the village of Aughrim. The extensive use of cut limestone attests to the skill of nineteenth-century stonemasons and carvers. Like many Roman Catholic churches, it dates from the period following Catholic Emancipation, when the Church's new-found freedom and confidence was reflected in the increased number, size and status of churches built. Unusually, the entrance is at the rear of the site, in order to adhere to the tradition of having the chancel at the east end. There may have been plans for a spire, as the tower is unusually truncated. The stained-glass windows add artistic interest to the interior.
