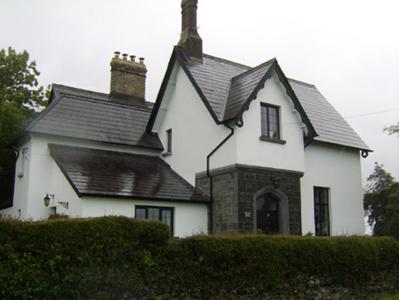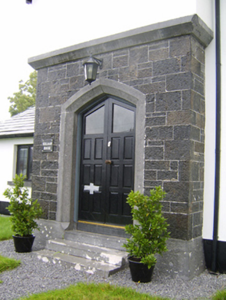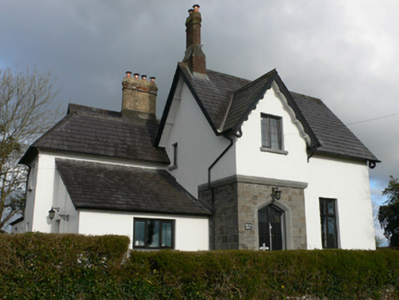Survey Data
Reg No
30408606
Rating
Regional
Categories of Special Interest
Architectural
Original Use
House
In Use As
House
Date
1870 - 1890
Coordinates
168797, 231284
Date Recorded
20/08/2009
Date Updated
--/--/--
Description
Detached complex-plan three-bay single- and two-storey house, built c.1880, having two-bay two-storey block with two-storey gabled projecting entrance bay to front (west) elevation, lower two-storey block to rear, and single-bay single-storey lean-to block to re-entrant corner formed by front elevation of this block and north gable of two-storey block. Taller two-storey block to rear, with single-bay single-storey lean-to block to north gable. Pitched tiled roofs, hipped to north end of central block, yellow and red brick chimneystacks, decoratively carved timber bargeboards and timber sheeted eaves. Smooth rendered walls with tooled snecked limestone walls, cut-stone cornice and tooled stone plinth to ground floor of entrance bay. Square-headed window openings with cut-stone sills and replacement timber casement windows. Tudor arch door opening with chamfered cut-stone surround and replacement double-leaf timber panelled doors, with paned overlight and cut-stone steps. Rubble stone boundary walls.
Appraisal
An attractice Arts and Crafts influenced house, its complex plan and use of multiple gables, is typical of late Victorian architecture. The carved bargeboards and decorative chimneystacks enhance the roofline and compliment the formal properties of the house. Although it has lost some original fabric, it retains most of its original character.





