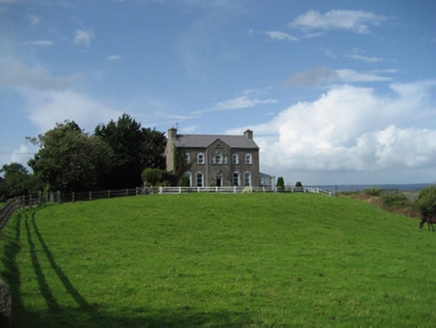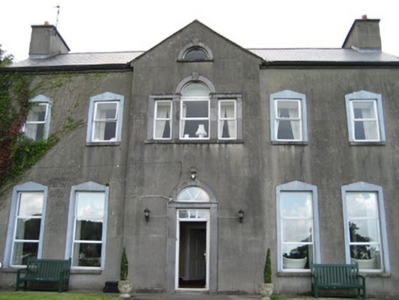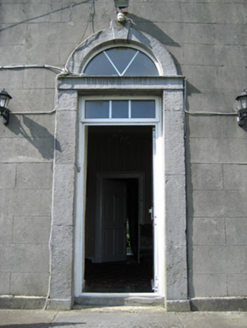Survey Data
Reg No
30408203
Rating
Regional
Categories of Special Interest
Architectural
Previous Name
Bushy Park
Original Use
Country house
In Use As
House
Date
1730 - 1750
Coordinates
127295, 227805
Date Recorded
01/09/2008
Date Updated
--/--/--
Description
Detached five-bay two-storey former country house over basement, built c.1740, having attic, breakfront to front (south-east) elevation and stairs projection to rear elevation. Pitched artificial slate roof with rendered chimneystacks. Rendered walls, lined-and-ruled to front and gable elevations and roughcast to rear, with plinth. Square-headed window openings with limestone and concrete sills, raised rendered surrounds and replacement windows. Venetian opening to front breakfront, with carved limestone surround having keystone, limestone sill and replacement uPVC windows. Lunette opening to pediment, with limestone surround having keystone and concrete sill. Round-headed door opening with raised tooled limestone surround having keystone, moulded lintel, and replacement uPVC door, overlight and fanlight. House set in own grounds bounded by rubble stone wall having square-profile rubble stone piers and wrought-iron gates. Rubble stone outbuildings to rear, some roofed in monopitched corrugated-iron and others being roofless, in rubble stone-walled yard.
Appraisal
This former country house is typical of those found throughout Ireland and occupies an imposing position in the landscape. Despite its overall grand form, this house retains a modest and understated appearance with subtle detailing, including that to the window surrounds, and a simple symmetrical form. Distinctive features include a breakfront and Venetian window. The siting of the house, combined with its individual form, makes it a distinctive part of the local landscape.





