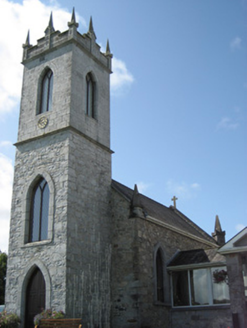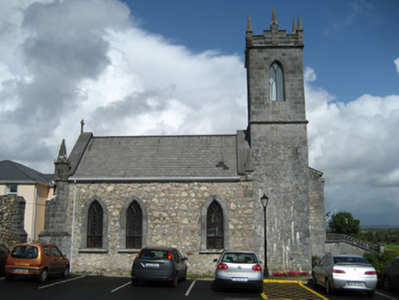Survey Data
Reg No
30408202
Rating
Regional
Categories of Special Interest
Architectural, Social
Previous Name
Glenloe Abbey originally Glenlough
In Use As
Restaurant
Date
1785 - 1795
Coordinates
126825, 228278
Date Recorded
01/09/2008
Date Updated
--/--/--
Description
Freestanding gable-fronted Church of Ireland chapel, built c.1790, having three-bay nave, with three-stage tower. Now in use as restaurant. Pitched artificial slate roof with cross finial and having replacement uPVC rainwater goods. Rubble sandstone walls having rubble limestone stepped diagonal buttresses with finials to west, plinth and carved eaves finials to front (east). Tower of rubble and coursed limestone, with crenellated parapet, carved pinnacles, and with string course to third-stage. Clock to top stage of tower front. Pointed arch window openings with timber fixed-pane and casement clear and stained-glass windows, chamfered limestone surrounds, and limestone sills. Pointed arch door openings to front and side (north) elevations, with timber panelled doors, limestone surrounds and limestone steps. Complex enclosed by rubble limestone boundary walls and piers with wrought-iron gates.
Appraisal
This building has a form and style typical of eighteenth-century Church of Ireland chapels, which are often found on large demesnes. Despite never being used as a church, this building has a distinctive religious form with characteristic elements such as a bell tower and pointed openings. The retention of numerous decorative elements including pinnacles and string courses adds to the overall appeal of the building. Its siting, next to a country house and set within an extensive demesne, increases the architectural value of the building, making it an interesting part of the local landscape.



