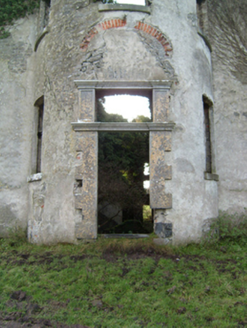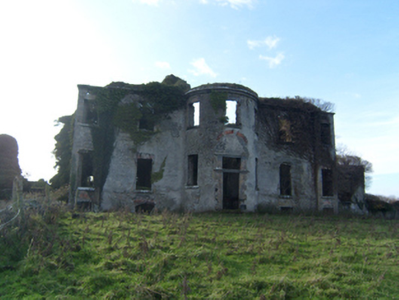Survey Data
Reg No
30405824
Rating
Regional
Categories of Special Interest
Architectural, Artistic, Historical
Original Use
Country house
Date
1760 - 1780
Coordinates
146705, 242130
Date Recorded
30/12/1899
Date Updated
--/--/--
Description
Detached five-bay two-storey country house, built c.1770, with half-basement, bow-fronted entrance bay and having slightly projecting end bays. Four-bay single-storey wing to north-west with half-basement and stone chimneystack, and two-storey projecting bay with semi-basement to south-west. Now ruined and partly covered in ivy. Moulded eaves cornice to entrance bay. Render over random rubble limestone walls to ground floor, with brick walls above. Square-headed window openings with tooled stone sills and having red brick voussoirs to first floor. Square-headed entrance doorway with tooled stone block-and-start surround, moulded transom and cornice, rectangular overlight being flanked by panelled pilasters and having red brick relieving arch over. House set in open field with remains of former outbuildings including Gothic-style chapel to south west with random rubble stone boundary wall to north-west.
Appraisal
The remains of this once-elegant eighteenth-century country house now stands as a dramatic picturesque ruin in the rural landscape. It retains some significant architectural features including the full-height bowed entrance bay with its well crafted moulded limestone details, probably modified from an earlier entrance. The house forms the centrepiece of an important group of related structures including the extensive outbuildings, boundary walls, Gothic-style chapel and ice-house, all providing a valuable insight into the life and society of the landed gentry in Ireland during the eighteenth and nineteenth centuries.



