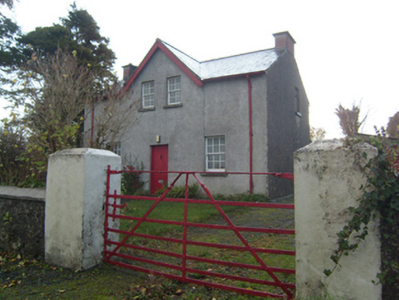Survey Data
Reg No
30405814
Rating
Regional
Categories of Special Interest
Architectural, Social
Original Use
School master's house
In Use As
House
Date
1860 - 1880
Coordinates
151051, 243316
Date Recorded
30/12/1899
Date Updated
--/--/--
Description
Detached three-bay single-storey teacher's house, built c.1870, having dormer floor with gable to front, and having single-storey lean-to extension to rear. Now in use as private house. Pitched slate roof with rendered chimneystacks to gables, cast-iron rainwater goods, exposed rafter ends to eaves and timber bargeboards to front gable. Rendered walls. Square-headed window openings, front elevation having timber sliding sash windows, six-over-six pane to ground floor and four-over-four pane to first floor, with tooled limestone sills. Replacement timber windows to remaining openings. Square-headed painted sheeted timber door with cast-iron door furniture. Set back from road behind rendered wall with square rendered gate piers and farm gate to east and decorative gate piers with stone pier caps to entrance.
Appraisal
Rose Villa is an attractive, small-scale building in a simple Victorian style, which retains much of its original character. The house has been well maintained and retains most of its original features and materials, including the sash windows, slate roof and cast iron gutters and downpipes. The rendered finish and painted timber features further enhance the appearance of the house which is set back from the N63 road into Abbeyknockmoy adding visual interest to the roadscape.

