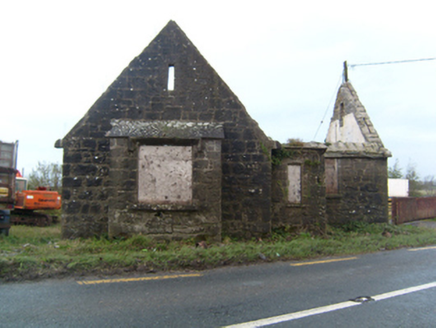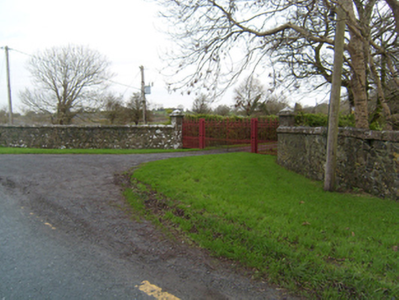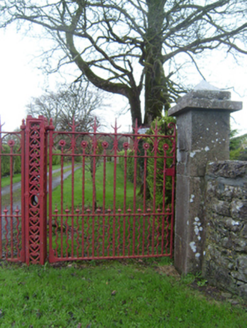Survey Data
Reg No
30405704
Rating
Regional
Categories of Special Interest
Architectural, Artistic
Previous Name
Ballyglooneen House
Original Use
Gate lodge
In Use As
House
Date
1840 - 1860
Coordinates
145731, 241978
Date Recorded
11/11/2009
Date Updated
--/--/--
Description
Entrance gateway, erected c.1850, serving Ballyglunin House. Comprising pair of square-plan decorative open cast-iron piers with decorative double-leaf cast-iron gates, flanked by pair pedestrian gates. Square-plan ashlar limestone piers with string course and pyramidal caps to outer ends of gateway, with curvilinear coursed random rubble limestone walls with flat rubble copings to road. Set at roadside with gate lodge opposite. Lodge is detached L-plan three-bay single-storey with dormer attic house, built c.1850, now ruined. Pitched roof, with slate-roofed lean-to projecting window bay to north and east gables. Squared and snecked limestone rubble walls to north and east elevations, with coursed random rubble limestone walls to west and south. Corbels to gables and coved cornice to eaves. Square-headed openings with tooled limestone lintels and sills. Set at roadside with no boundary to rear, and yard to north.
Appraisal
This gateway and gate lodge announce the entrance to Ballyglunin Park House, an eighteenth-century residence of the Blake family built on land acquired by them, from the grantee of the Cromwellian settlement, in 1677, and now in use as a conference centre owned by Opus Dei. Though derelict, the gate lodge is a simple and well executed early nineteenth-century building, while the ornate metalwork of the gates forms a picturesque entrance to the estate. The gate lodge and gateway together act as an indicator to the importance of the estate and are an integral part of Ballyglunin Park.





