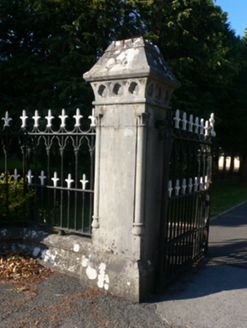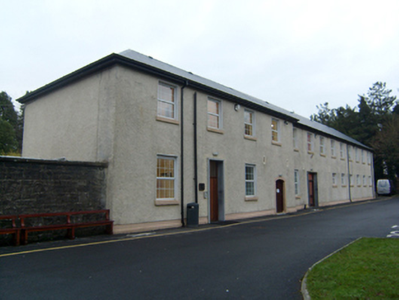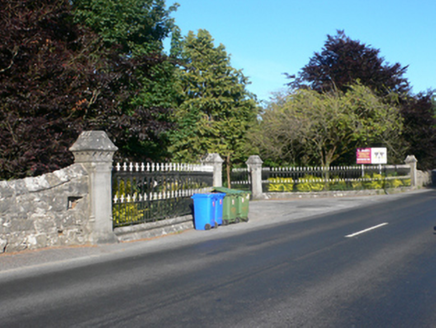Survey Data
Reg No
30404621
Rating
Regional
Categories of Special Interest
Architectural, Social
Original Use
Workhouse
In Use As
School
Date
1850 - 1870
Coordinates
167934, 245742
Date Recorded
30/12/1899
Date Updated
--/--/--
Description
Pair of detached fourteen-bay two-storey workhouse buildings, built c.1860, now in use as school, blocks connected by ashlar stone wall with single-storey pitched roof former dining hall, and with two-storey extension to rear of north-west block at right angles. Hipped slate roof, replacement slate to south-east block, and cast-iron rainwater goods. Roughcast rendered walls with render skirting above painted draughted and pecked stone plinth. Square-headed window openings with slim rendered reveals, painted sills and replacement uPVC windows throughout. Square-headed entrance opening to central bay of each block with bullnosed splayed limestone surrounds. Segmental-headed timber sheeted door to south-east block with draughted and pecked limestone surround. Single-storey squared and snecked limestone wall with flat stone copings and central segmental arch with draughted and pecked stone surround joining both blocks. Three-bay rendered gable-fronted former dining hall with bellcote to gable perpendicular to schoolhouse blocks, having pitched slate roof, replacement uPVC rainwater goods, square-headed openings, replacement uPVC windows throughout and segmental-headed timber entrance door to south-west gable with painted stone surround. Set back from road with mature gardens to front and rear, and having two single-storey outbuildings to rear. Square-plan gate piers with trefoil motif, cantoned columns and chamfered pier cap flanked by decorative cast-iron railings with fleur-de-lys motif set on rendered plinth with chamfered copings.
Appraisal
The Mountbellew Poor Law Union was formally declared in 1850 and led to the construction of the workhouse now used as Saint Jarlath’s School. It was designed by the Poor Law Commissioner’s architect, George Wilkinson and was based on his standard plans to accommodate 500 inmates and was constructed at a cost of £5,150 plus £920 for fittings. The separate blocks were built to accommodate males and females. A fever hospital and chapel were also built on the site but have since been demolished. When the workhouse was advertised for sale in 1931, the Galway Vocational Educational Committee took out a 99 year lease on the property and in 1932 the workhouse re-opened as one of the first vocational schools in the country. Though renovated over the years, this former workhouse has retained much of its original layout and fabric, keeping the separate blocks as Wilkinson designed, and is an important contribution to the architectural and historical heritage of the area.





