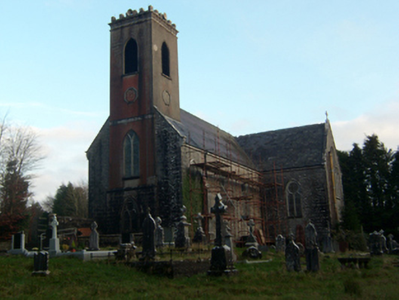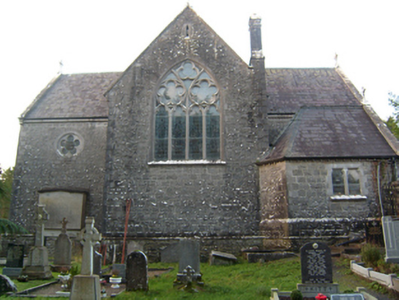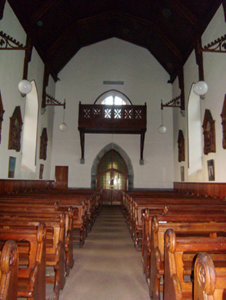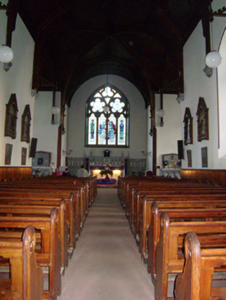Survey Data
Reg No
30404620
Rating
Regional
Categories of Special Interest
Architectural, Social
Original Use
Church/chapel
In Use As
Church/chapel
Date
1870 - 1890
Coordinates
167265, 246410
Date Recorded
11/12/2009
Date Updated
--/--/--
Description
Freestanding cruciform-plan limestone Roman Catholic Church, built c.1880, having three-bay nave, gable-fronted transepts, three-stage integrated bell tower to north, and sacristy to west. Pitched natural slate roof with ridge tiles having trefoil piercings, skew corbels and stone copings to gables surmounted by stone crosses, projecting eaves course and cast-iron rainwater goods. Coursed random rubble walls with tooled quoins and lined and ruled rendered bell tower, projecting stone plinth to rear and sides. Lancet window openings with splayed cut-stone surrounds, moulded stone hood-mouldings. Stained-glass leaded windows with stone mullions and oculi to upper segments. Quadripartite stained-glass window with trefoil and cinquefoil tracery. Lancet-headed doorway to east with double-leaf timber door with decorative wrought-iron hinges, chamfered tooled stone surround with stepped moulded surround set on chamfered stone plinths, limestone hood-moulding and Reuleaux stone recess with stained-glass oculus above. Pointed-arch openings to bell tower with moulded sills and splayed cut limestone surrounds, and stone tracery to ground floor stained-glass windows. Double light shouldered windows to sacristy. Crenellated upper stage supported on decorative band above dentils set on moulded string course. Ashlar limestone flat buttress to west. Interior has cross groin stone vault to entrance porch at base of bell tower, pointed-arch opening leading to nave. Nave has canted timber sheeted ceiling and timber ribs supported on stone brackets. Cross groin vault above crossing. Raised marble altar to south end of nave with marble altar rails, projecting timber choir balcony supported on brackets to north of nave. Decorative timber lighting brackets to nave. Set back from road with graveyard to north and west, random rubble boundary wall to rear.
Appraisal
Gothic Revival in style, Saint Mary’s Church was built on the site of the Bellew family chapel which was gifted as a church for the local community by the family. The building developed from a church of reparation built on the site in 1822 and was later rebuilt and dedicated to the Virgin Mary in 1888. The oculus tracery in the stained-glass windows and the well executed stonework are particularly noteworthy. In addition, the stone walls and vaulted stone ceiling of the bell tower lobby are unusual features and add to its architectural significance. The church retains much of its original fabric and features and continues to be a spiritual and social focal point for the local community.







