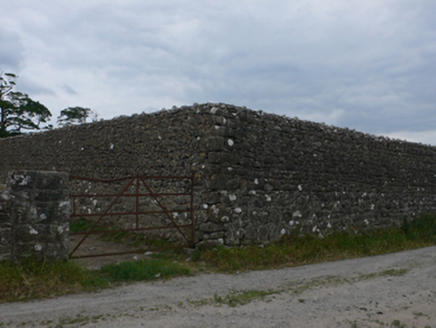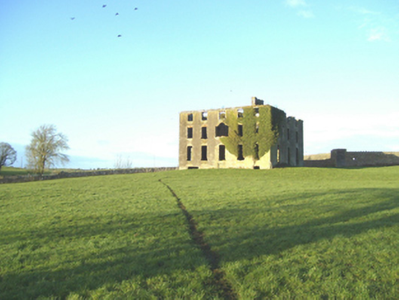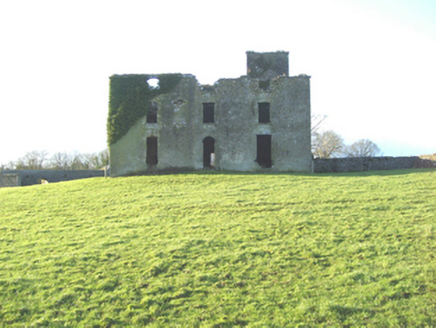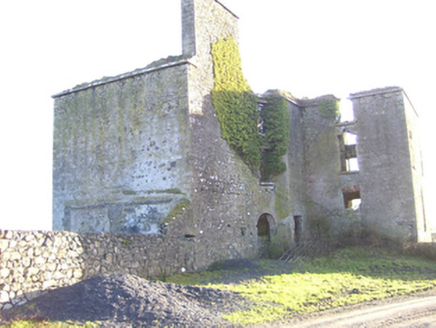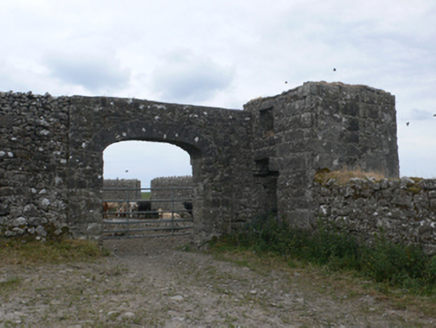Survey Data
Reg No
30404401
Rating
Regional
Categories of Special Interest
Architectural
Original Use
Country house
Date
1760 - 1850
Coordinates
149667, 250897
Date Recorded
15/01/2010
Date Updated
--/--/--
Description
Detached roofless country house, comprising two blocks, east-west block built c.1780 and being five-bay three-storey over half-basement and apparently pre-dating north-south irregular-plan block of c.1830. Combined façade at east became entrance front, one window of east gable of earlier block being blocked up to give symmetrical three-bay three-storey elevation. Walls lime rendered, with simple block cornice. Square-headed windows, east-west block having brick voussoirs and later block having limestone voussoirs, all with limestone sills. First floor of main elevation of older block has remains of Venetian-style window. North end of rear wall of later block has massive limestone chimneystack. Round-headed doorway to east elevation and to rear of later block, latter being set in splayed wall. To north of house is walled garden entered through depressed segmental archway at south-west corner, with roughly dressed limestone voussoirs. Yard of outbuildings to south-west of house, west range built c.1830 and having hipped slate roof with rubble limestone chimneystacks and cement-rendered walls, and south range of c.1850 with original roof replaced by single pitch, and walls of rusticated limestone.
Appraisal
This is an interesting and imposing, albeit roofless, two-period country house, a gable of the older part being remodelled to form a new entrance façade with the later block. The heavy chimneystack is notable, as is the Venetian-style window. The associated fine walled garden and outbuildings enhance the setting and add context and the ruin is scenic and dramatic.
