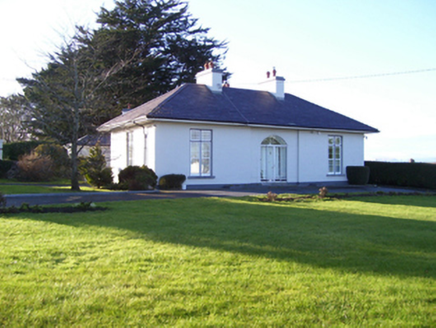Survey Data
Reg No
30404113
Rating
Regional
Categories of Special Interest
Architectural, Social
Original Use
House
In Use As
Presbytery/parochial/curate's house
Date
1830 - 1850
Coordinates
122633, 246160
Date Recorded
20/01/2010
Date Updated
--/--/--
Description
Detached three-bay single-storey house, built c.1840, now in use as presbytery, having slightly recessed entrance bay, and having later extensions to rear. Hipped slate roof with wide eaves and pair of chimneystacks to centre of ridge. Rendered walls with painted plinth. Square-headed windows having limestone sills and mullioned and transomed windows with replacement uPVC glazing. Segmental-headed doorway having spoked fanlight and timber panelled door with paned sidelights.
Appraisal
The presbytery is a very good example of a single-storey gentleman's residence. The recessed entrance bay and the retention of the timber panelled door and transomed and mullioned windows add interest.

