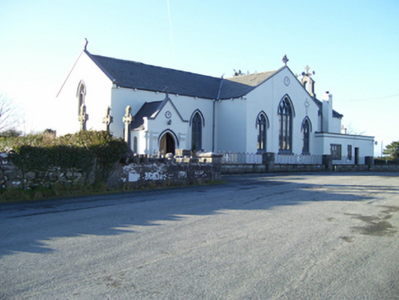Survey Data
Reg No
30404107
Rating
Regional
Categories of Special Interest
Architectural, Social
Original Use
Church/chapel
In Use As
Church/chapel
Date
1800 - 1880
Coordinates
122658, 246123
Date Recorded
20/01/2010
Date Updated
--/--/--
Description
Freestanding cruciform-plan Roman Catholic church, built c.1820, having three-bay nave, two-bay transepts, and chancel and embellishments added c.1870. Gabled porch to south end of chancel and flat-roofed sacristy to north end. Pitched slate roofs with render copings to gables topped by cross finials, and having ashlar limestone bellcote to north gable having copings and carved cross finial. Gutters supported on rendered brackets. Roughcast rendered walls. Pointed double-light windows having hood-mouldings, limestone tracery and stained-glass windows. Triple-light east window with intersecting tracery. Sacristy has five-light ribbon window with elliptical-headed lights. Elliptical doorway in west gable of nave, tympanum now filled in, with label-moulding. Porch has rendered prominent gable with render copings and wide pointed doorway with double-leaf timber battened door flanked by render pilasters. Interior has a low arch where the east wall was originally and an open timber A-framed trussed roof, and marble reredos and altar.
Appraisal
The church is a good example of a T-plan church. It illustrates the history of Catholic church-building in the nineteenth century as the original T-plan is early in the century and the chancel, windows and other embellishments being of the late nineteenth century. It has good detailing to its windows and its interior is more interesting is pleasant.

