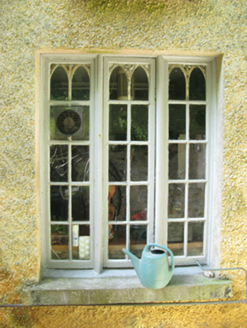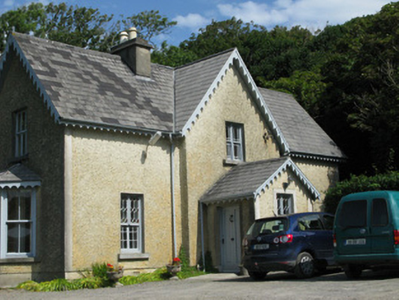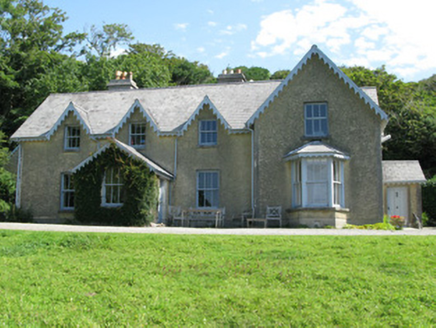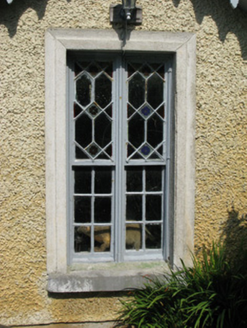Survey Data
Reg No
30403507
Rating
Regional
Categories of Special Interest
Architectural, Historical, Social
Previous Name
The Manor
Original Use
Hunting/fishing lodge
In Use As
House
Date
1835 - 1850
Coordinates
62740, 249809
Date Recorded
24/07/2008
Date Updated
--/--/--
Description
Detached house, built 1839, comprising three-bay single-storey front block with attic and having shallow breakfront with gabled porch to front, canted-bay windows to gables, and having slightly recessed three-bay return to rear, built c.1845, having two-storey elevation to north and single-storey elevation to south with dormer attic, and having gabled central porch. Pitched replacement artificial slate roof to house, porches, dormer windows and canted-bay windows, with decorative bargeboards and valence to front and south elevation and bargeboards to west elevation. Replacement uPVC rainwater goods, and rendered chimneystacks. Recent lean-to outbulding and porch to north elevation. Painted roughcast rendered walls having rendered plinth, and rencered platbands to front block. Square-headed window openings throughout with tooled limestone sills to original window openings and concrete sills to recent openings. Timber shutters to interior of some windows. Variety of timber sliding sash windows. Front ground floor have two-pane upper lifts with geometric stained-glass over twelve-pane lower lifts and dormer has bipartite margined one-over-one pane. Three-over-three pane timber sliding sash windows to gables of front block, having two-over-two pane side windows to canted-bay windows. Return has margined six-over-six pane timber sliding sash windows to first floor of north elevation and tripartite ten-pane timber casements to ground floor with pointed-arch top panes, and south elevation has three-over-three pane timber sliding sash windows throughout. West elevation has three-over-three pane windows, margined six-over-six pane and one replacement. Square-headed door openings to porches having raised render surrounds, with timber panelled door to south side of front porch, double-leaf timber panelled door to east elevation of south porch, and double-leafed timber glazed door to north elevation. Elliptical-headed door opening to interior of porch to south elevation, having glazed timber panelled door with margined Art Nouveau fanlight. Two-bay two-storey outbuilding now in use as chicken house located to north-west having pitched slate roof, rendered chimneystack, square-headed openings with rendered brick sills, two-over-two pane timber sliding sash windows, and battened timber door. Square walled garden to north-west with rubble stone walls, wrought-iron gates, tooled limestone bird bath and stone and cast-iron columns with sundials. Yard located to west, consisting of enclosed courtyard with limewashed stable with replacement single-pitch slate roof, original feed and water troughs, pitched slate two-storey barn with exterior steps to first floor. Other outbuildings located to south-west.
Appraisal
This picturesque former hunting lodge is situated in idyllic wooded surrounds overlooking Lough Nakilla. Built by John Lambert of Dublin and extended a short time later, the house has features typical of the early to mid-nineteenth century such as carved bargeboards and valences and dormer windows. The variety of window types is notable, as is the use of unusual geometric glazing and tracery elements. The Art Nouveau-style fanlight to the south wall is a later feature of artistic interest. The various sundials and associated outbuildings add further interest.







