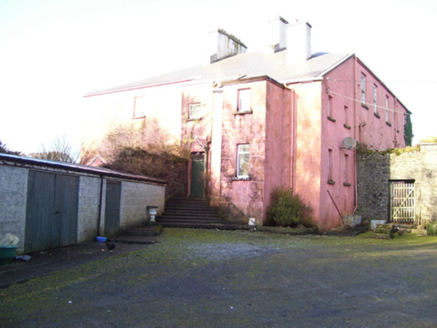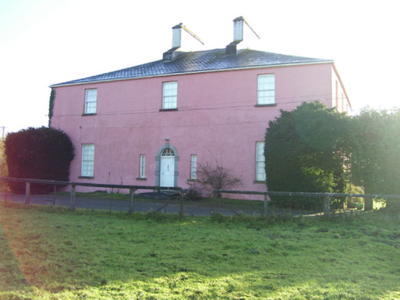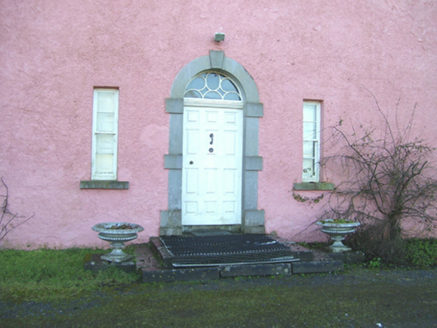Survey Data
Reg No
30403006
Rating
Regional
Categories of Special Interest
Architectural, Historical
Previous Name
Bermingham House
Original Use
House
In Use As
House
Date
1750 - 1770
Coordinates
146842, 253187
Date Recorded
15/01/2010
Date Updated
--/--/--
Description
Detached square-plan three-bay two-storey country house, built c.1760, over basement and having four-bay west elevation, five-bay east elevation, and full-height L-plan lean-to addition to south fronted by flat-roofed extension. Hipped skirt artificial slate roof, with rendered chimneystacks to shirt ridge at each end and are ramped above roof surface to add to pyramidal effect of roof. Replacement uPVC rainwater goods. Lime-rendered walls except for west which is cement rendered. Square-headed window openings throughout with tooled limestone sills, having timber sliding sash windows to front elevation, six-over-six pane to first floor and nine-over-nine pane to ground, nine-over-nine pane and some one-over-one pane to east elevation, and mainly replacement uPVC to other elevations, including round-headed stairs window to rear. Windows to front elevation spaced far apart giving unusual appearance. Entrance has round-headed limestone block-and-start doorcase with projecting keystone and having panelled timber door with moulded transom and curvilinear fanlight, two-over-two pane timber sliding sash sidelights, and fronted by limestone steps. Rear door is battened timber with overlight and apporached by steep flight of limestone steps. Yard buildings entered though segmental archway having tooled limestone voussoirs and jambs and standing slightly forward of rubble limestone walls, with square-headed pedestrian gate to one side having limestone block-and-start surround. Buildings make L plan with two-storey stables and coachhouse on east side and buildings of lesser importance on south. Those on east side have cement rendered walls with limestone architraves to windows and doors and block-and-start dressings to coachhouse, latter having segmental carriage arch and small slit opes with limestone surrounds. Buildings on south side have remains of lime rendering. Entrance gateway has square-plan ashlar limestone piers with plinths, frieze of paterae, cornices and pyramidal capstones, and support double-leaf cast-iron gates.
Appraisal
Bermingham House, one of the more interesting country houses in County Galway, has attracted attention from several writers, not surprisingly since its plan form is curious, having three bays to the front and four and five bays to other elevations. Its widely spaced front openings and fine tripartite entrance add interest to this relatively large country house. The building retains many notable features such as original lime rendering, varied timber sash windows and a good limestone doorcase. Its associated yard of outbuildings with detailed limestone entrance archway enhances the house and setting.





