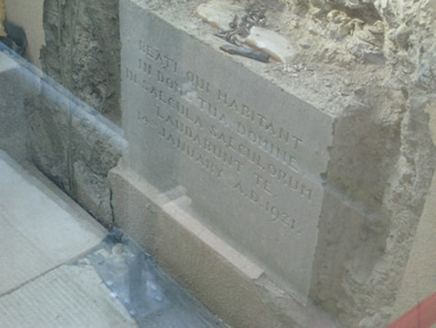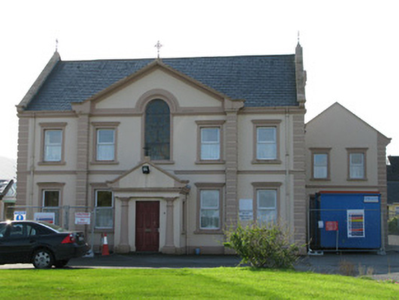Survey Data
Reg No
30402706
Rating
Regional
Categories of Special Interest
Architectural, Social
Original Use
Convent/nunnery
In Use As
Nursing/convalescence home
Date
1930 - 1935
Coordinates
109647, 255862
Date Recorded
16/09/2008
Date Updated
--/--/--
Description
Detached five-bay two-storey convent, dated 1931, having projecting porch to front, two-bay two-storey return to return and three-bay two-storey block to west of latter, bow-fronted chapel to east end of rear elevation of front block and recent flat-roofed extensions. Middle bays of front block flanked by pilasters supporting pediment giving appearance of breakfront. Pitched slate roofs having moulded render eaves course, and copings to gables with moulded corbels and wrought-iron cross finials. Pitched metal-clad roof to chapel with half-dome to gable end, and moulded render eaves course. Painted rendered walls with channelled quoins to corners, rendered plinth and moulded string course. Ashlar limestone foundation stone to north-east corner with inscribed date and Latin inscription and date 1931. Front porch has render parapet and moulded cornice, and Tuscan engaged columns flanking entrance. Blind oculus to east gable with moulded render surround and hood-moulding with relief moulded panel having rosary bead decoration. Round-headed niche to east gable having religious statue and hood-moulding. Round-headed window opening to first floor of front elevation with render sill, raised surround and hood-moulding linking to cornice and having leaded stained-glass window. Blind round-headed window openings to chapel having rendered reveals and chamfered sills. Square-headed window openings elsewhere to house and two-storey addition having render sills, raised render surrounds and cornice having replacement uPVC windows. Square-headed window openings to rear gable-fronted elevations with render sills and reveals with replacement uPVC windows. Square-headed main door opening to front elevation having raised reveals and replacement timber panelled door and limestone step. Square-headed door opening to east elevation of thre-bay block having raised render surround and cornice with replacement battened timber door, approached via recent galvanised steel fire escape. Square-headed door openings to rear elevations of single and two-storey additions having render reveals, timber glazed door to two-storey entrance and timber panelled door with side-lights to single-storey block. Rendered enclosing wall to front having ashlar limestone gate piers with pedestrian wrought-iron gates flanking vehicular entrance.
Appraisal
This attractive and well balanced former convent, though modest, is enhanced by good render details. The pedimented middle section of the façade forms the decorative focus of this religious and community building.



