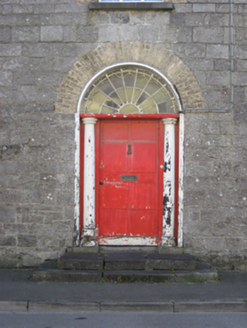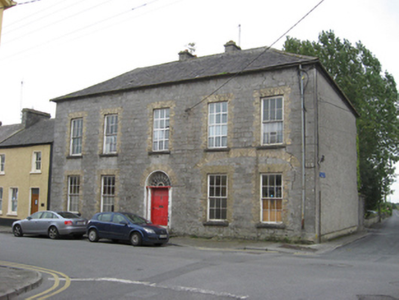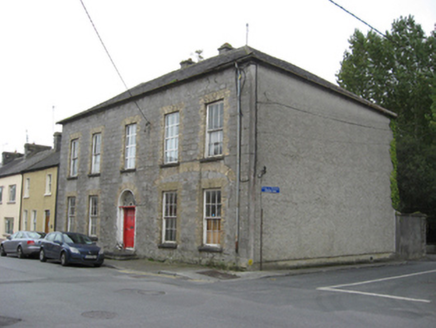Survey Data
Reg No
30343046
Rating
Regional
Categories of Special Interest
Architectural, Artistic
Original Use
House
In Use As
House
Date
1760 - 1800
Coordinates
185463, 204491
Date Recorded
10/09/2009
Date Updated
--/--/--
Description
Corner-sited end-of-row five-bay two-storey house, built c.1780, with dormer attic. Sprocketed hipped slate roof with dressed limestone chimneystacks, and cast-iron rainwater goods. Dressed limestone walls to front (north) elevation and east gable, roughcast rendered west gable, and rubble stone walls to rear. Square-headed window openings with yellow brick surrounds, limestone sills and six-over-six pane timber sliding sash windows. Western ground floor windows under common elliptical yellow brick retaining arch. Flat-roofed dormer windows to rear elevation having two-over-two pane timber sliding sash windows. Round-headed door opening with yellow brick voussoirs, stone steps, timber columns on limestone plinths, timber cornice, elaborate cobweb fanlight, and timber panelled door, fronted by two limestone steps. Rubble stone quadrant wall to western boundary of site with rendered piers and double-leaf corrugated-iron gate to yard entrance to rear of house.
Appraisal
This attractive and well proportioned Georgian house occupies a prominent corner site facing onto Dominic Street and Shannon Road. It is one of the more substantial houses remaining in the town and would have been constructed by a prominent local family. The timber doorcase and the elaborate cobweb fanlight are of artistic interest. The building, with so much of its fabric and form intact and good details and artistic features, makes a strong contribution to the streetscape.





