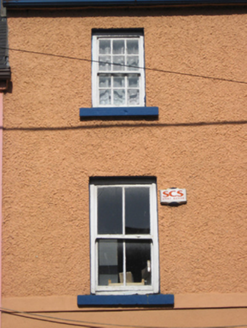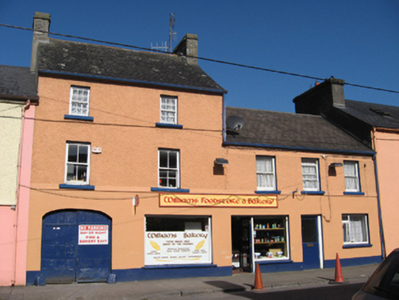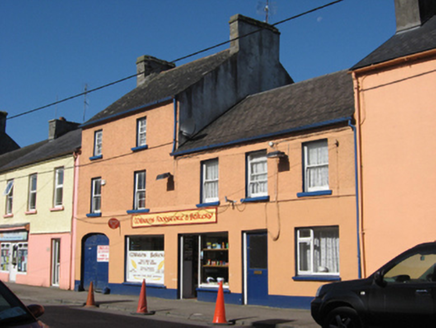Survey Data
Reg No
30343035
Rating
Regional
Categories of Special Interest
Architectural, Social
Original Use
House
In Use As
House
Date
1780 - 1820
Coordinates
185423, 204486
Date Recorded
10/09/2009
Date Updated
--/--/--
Description
Terraced building comprising two formerly separately owned houses, built c.1800, that to west being two bays and three storeys with integral carriage arch and later shop display window, and three-bay two-storey block to east with shopfront to its west end. Pitched slate roofs, with dressed limestone chimneystacks, and some cast-iron rainwater goods. Roughcast rendered walls to upper floors and smooth rendered to ground floor. Square-headed window openings with painted stone sills and timber sliding sash windows, taller part having six-over-six pane to top floor and two-over-two pane to middle, and two-over-two pane to first floor of lower part and replacement timber to ground floor. Cambered integral carriage arch with timber battened double-leaf stone wheel guards. Square-headed door opening to lower part, with glazed timber door. Shopfront with timber panelled door and plate-glass window, and recent plate glass window to lower part.
Appraisal
Though altered through the addition of a twentieth-century shopfront, this proerty retains much of its original fabric including its varied timber sash windows. The form of the building, with an integral carriage arch and commercial use to the ground floor is typical of market towns, and the irregular roofline adds interest to the street. The wheel guards which mark the carriage arch are known locally as 'slop and jostle' stones and form an important part of the street furniture.





