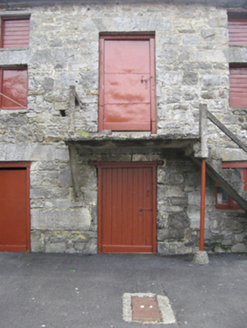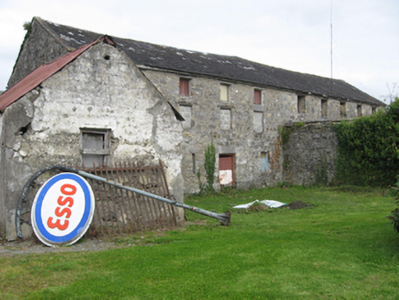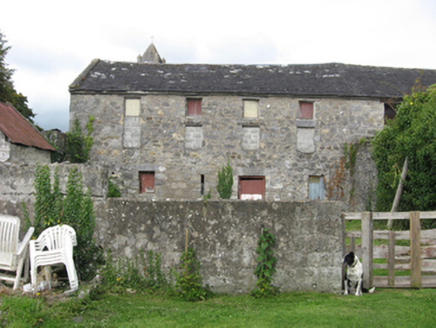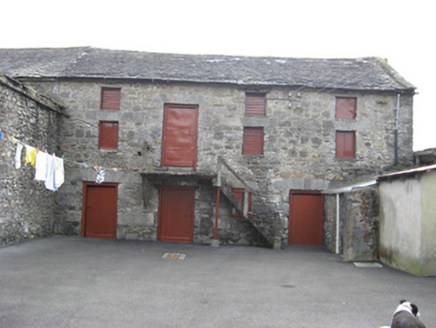Survey Data
Reg No
30343026
Rating
Regional
Categories of Special Interest
Architectural
Original Use
Outbuilding
In Use As
Outbuilding
Date
1760 - 1800
Coordinates
185200, 204505
Date Recorded
16/09/2009
Date Updated
--/--/--
Description
Ten-bay three-storey warehouse, built c.1780, running east-west in yard to rear of house on Saint Brendan’s Street, having single-storey lean-to and flat-roofed additions to west gable, single-bay single-storey range with pitched corrugated-iron roof to south-west, and two-storey multiple-bay block to north elevation of, and perpendicular to, three-storey block. Pitched slate roofs with cut-stone eaves course. Rubble limestone walls with dressed quoins. Square-headed window openings with tooled voussoirs, and timber battened and sheet metal fittings. Square-headed door openings with tooled voussoirs, dressed stone surrounds and timber battened and sheet metal doors. Concrete external steps to north elevation of three-storey block. Yard accessed by integral carriage arch with wheel guards to north end. Dressed stone piers with corrugated-iron gates to west site boundary, set to rubble limestone boundary walls.
Appraisal
This scale of these large well built outbuilding is unusual in Portumna, undoubtedly the work of an experienced mason with its well-dressed stonework to the openings in the north and south elevations. It retains its notable character and architectural quality.







