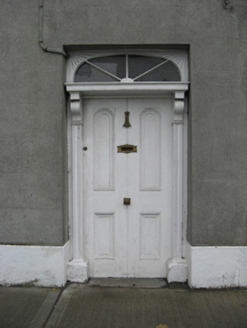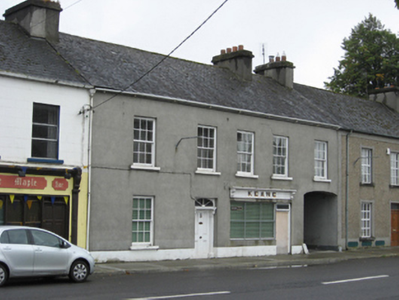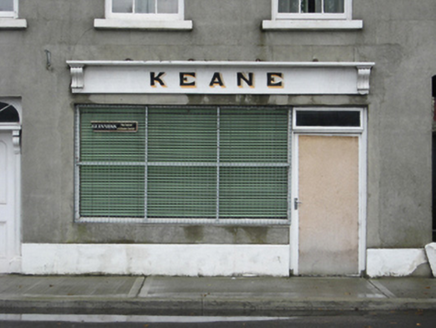Survey Data
Reg No
30343025
Rating
Regional
Categories of Special Interest
Architectural, Artistic, Social
Original Use
House
Historical Use
Public house
In Use As
House
Date
1760 - 1800
Coordinates
185195, 204533
Date Recorded
31/08/2009
Date Updated
--/--/--
Description
Terraced five-bay two-storey house, built c.1780, with integral carriage arch and pubfront to ground floor. Public house no longer in use. Pitched slate roof with cement rendered chimneystacks, and cast-iron rainwater goods. Lined-and-ruled rendered walls with rendered plinth course. Square-headed window openings with painted sills and six-over-six pane timber sliding sash windows. Square-headed door opening with timber panelled door having round-headed upper panels, pilasters on block bases and with console brackets supporting moulded timber lintel, and elliptical spoked fanlight having sunburst detail to spandrels. Cambered carriage arch to west end of façade with limestone wheel guard. Pubfront comprising entablature with carved console brackets, painted nameplate and timber cornice, with square-headed plate-glass display window and boarded-up timber door with overlight.
Appraisal
This house and former public house is part of a terrace of two-storey houses with regular window heights and uniform rooflines. The modest timber shopfront is framed by the entrance door and carriage arch, and enhanced by the signwriting to the nameplate. The work of a skilled joiner is evident in the fanlight and carved console brackets adding artistic detailing to the façade. The wheel guards which mark the carriage arch are known locally as 'slop and jostle' stones. The building is enhanced by the retention of timber sash windows and by the fine timber doorcase and somewhat unusual overlight.





