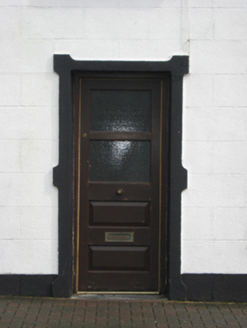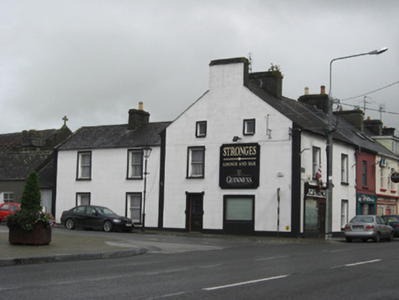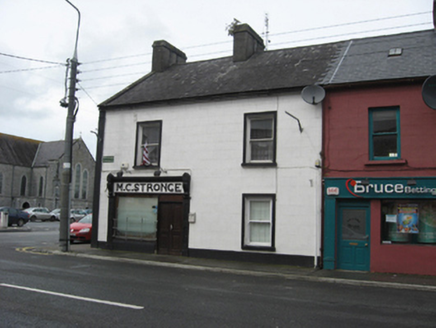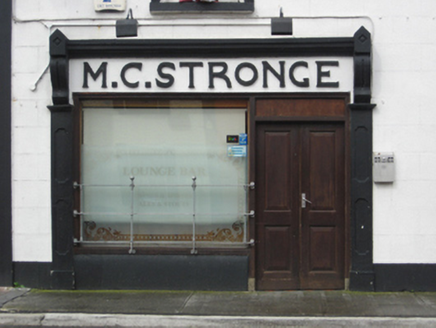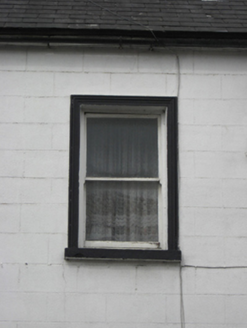Survey Data
Reg No
30343016
Rating
Regional
Categories of Special Interest
Architectural, Artistic, Social
Original Use
House
In Use As
House
Date
1800 - 1840
Coordinates
185237, 204580
Date Recorded
31/08/2009
Date Updated
--/--/--
Description
End-of-terrace two-bay two-storey house with attic, built c.1820, with pubfront to ground floor and two-bay two-storey return to rear (north) elevation. Now also in use as public house. Pitched slate roofs with cement rendered chimneystacks, cast-iron rainwater goods, and rooflight to rear pitch. Lined-and-ruled rendered walls with rendered quoins to west end of front. Square-headed openings with moulded render surrounds, painted stone sills and one-over-one pane timber sliding sash windows, replacement uPVC window to ground floor of front elevation, fixed pane windows to west gable. Pubfront has panelled pilasters with brackets framing fascia with name board having raised lettering and moulded cornice. Square-headed plate-glass display window with wrought-iron window guard, and square-headed double-leaf timber panelled door with infilled overlight.
Appraisal
This significant corner-sited building is an interesting part of the townscape near the town's churches. Its pubfront retains original features, including panelled pilasters, a raised name board and window guard, and it is enhanced by the retention of timber sash windows.
